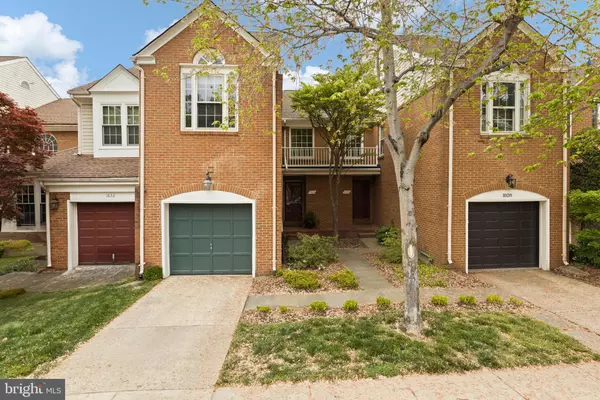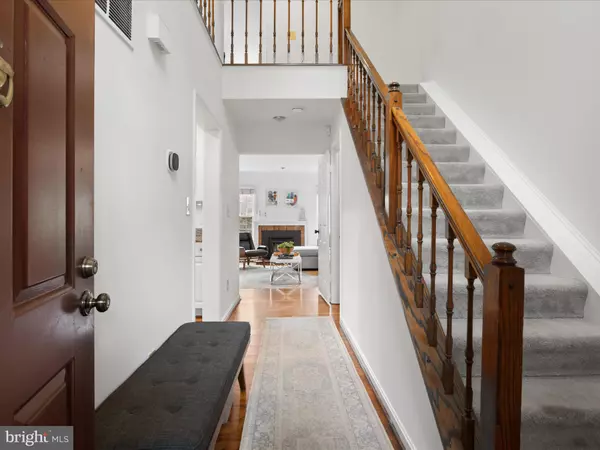For more information regarding the value of a property, please contact us for a free consultation.
Key Details
Sold Price $750,000
Property Type Townhouse
Sub Type Interior Row/Townhouse
Listing Status Sold
Purchase Type For Sale
Square Footage 1,991 sqft
Price per Sqft $376
Subdivision Belle Haven On The Green
MLS Listing ID VAFX2175790
Sold Date 06/20/24
Style Colonial,Loft
Bedrooms 3
Full Baths 3
Half Baths 1
HOA Fees $149/qua
HOA Y/N Y
Abv Grd Liv Area 1,593
Originating Board BRIGHT
Year Built 1988
Annual Tax Amount $7,659
Tax Year 2023
Lot Size 1,870 Sqft
Acres 0.04
Property Description
Don't miss your chance to own this beautiful property in the desirable Belle Haven on the Green community! This all-brick townhome has two large bedrooms with en-suite baths (on the upper level), the primary bedroom has a large loft - that can be used as a sitting area, gym, or office space - and a HUGE walk-in closet for all of your storage needs. The main level features the kitchen (granite counters and stainless steel appliances), living and dining areas, a half bath, and easy access to the backyard/patio area. You will love all of the natural light from the wall of windows and the warmth from the gas fireplace in the living area. The basement offers a secondary living space or bedroom (complete with a Murphy bed), a full bathroom, and a laundry area. The one-car garage and driveway make parking convenient. It is an exceptional location - Belle Haven Country Club is across the street, a short distance to the Metro, Old Town Alexandria, Reagan National Airport, and Washington, DC. Updates include fresh paint (2024), dryer (2024), sump pump (2023), roof and exterior wood trim (2023). *Sellers need rentback until the end of June**
Location
State VA
County Fairfax
Zoning 212
Rooms
Other Rooms Living Room, Dining Room, Primary Bedroom, Kitchen, Game Room, Foyer, Laundry, Utility Room
Basement Full, Interior Access, Sump Pump
Interior
Interior Features Attic, Dining Area, Primary Bath(s), Upgraded Countertops, Crown Moldings, Window Treatments, Wood Floors, Floor Plan - Traditional, Carpet, Ceiling Fan(s), Recessed Lighting, Bathroom - Soaking Tub, Bathroom - Tub Shower, Walk-in Closet(s)
Hot Water Natural Gas
Heating Forced Air
Cooling Ceiling Fan(s), Central A/C
Flooring Carpet, Hardwood, Luxury Vinyl Tile
Fireplaces Number 2
Fireplaces Type Equipment, Screen, Gas/Propane, Mantel(s), Wood
Equipment Microwave, Dishwasher, Disposal, Dryer, Icemaker, Washer, Water Heater, Refrigerator, Humidifier, Oven/Range - Gas
Furnishings No
Fireplace Y
Appliance Microwave, Dishwasher, Disposal, Dryer, Icemaker, Washer, Water Heater, Refrigerator, Humidifier, Oven/Range - Gas
Heat Source Natural Gas
Laundry Has Laundry, Basement, Washer In Unit, Dryer In Unit
Exterior
Exterior Feature Patio(s), Enclosed
Parking Features Garage Door Opener
Garage Spaces 2.0
Fence Fully, Wood
Utilities Available Electric Available, Cable TV Available, Natural Gas Available, Phone Available, Water Available, Sewer Available
Amenities Available Common Grounds
Water Access N
Accessibility None
Porch Patio(s), Enclosed
Attached Garage 1
Total Parking Spaces 2
Garage Y
Building
Story 3
Foundation Other
Sewer Public Sewer
Water Public
Architectural Style Colonial, Loft
Level or Stories 3
Additional Building Above Grade, Below Grade
Structure Type 2 Story Ceilings,Vaulted Ceilings
New Construction N
Schools
Elementary Schools Belle View
Middle Schools Carl Sandburg
High Schools West Potomac
School District Fairfax County Public Schools
Others
Pets Allowed Y
HOA Fee Include Common Area Maintenance,Lawn Care Front,Management,Reserve Funds,Snow Removal,Trash
Senior Community No
Tax ID 0833 34 0038A
Ownership Fee Simple
SqFt Source Assessor
Security Features Smoke Detector,Security System
Acceptable Financing Cash, Conventional, FHA, VA
Horse Property N
Listing Terms Cash, Conventional, FHA, VA
Financing Cash,Conventional,FHA,VA
Special Listing Condition Standard
Pets Allowed Cats OK, Dogs OK
Read Less Info
Want to know what your home might be worth? Contact us for a FREE valuation!

Our team is ready to help you sell your home for the highest possible price ASAP

Bought with Brooke Marie Zannino • Compass
GET MORE INFORMATION
Bob Gauger
Broker Associate | License ID: 312506
Broker Associate License ID: 312506



