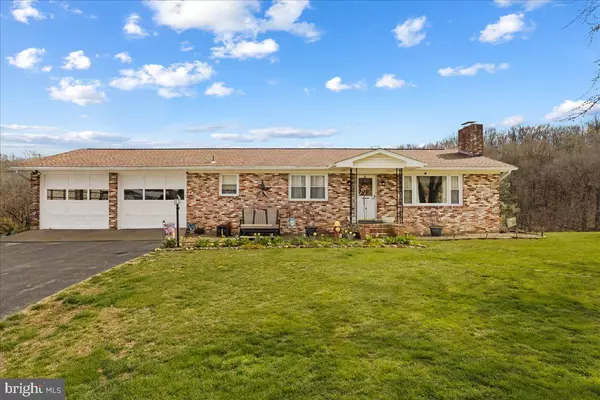For more information regarding the value of a property, please contact us for a free consultation.
Key Details
Sold Price $385,000
Property Type Single Family Home
Sub Type Detached
Listing Status Sold
Purchase Type For Sale
Square Footage 1,836 sqft
Price per Sqft $209
Subdivision None Available
MLS Listing ID VAPA2003312
Sold Date 06/24/24
Style Ranch/Rambler
Bedrooms 3
Full Baths 2
HOA Y/N N
Abv Grd Liv Area 1,224
Originating Board BRIGHT
Year Built 1973
Annual Tax Amount $2,198
Tax Year 2022
Lot Size 8.833 Acres
Acres 8.83
Property Description
Ready for a place that provides privacy, land, and a beautiful home? Welcome to 1167 Newport Rd in Shenandoah. This charming home sits on 8.83 acres, featuring 3 bedrooms, and 2 full bathrooms that have been completely remodeled this year. On the main floor this home offers a large kitchen, a gas fireplace in the living room, 3 bedrooms and 1 full bathroom. With a partially finished walk out basement, which brings the total finished sq footage to around 1836 sq ft. Head down stairs to find an extra-large storage room, a large second living room/recreation room featuring both a gas and a wood stove. It continues on to the second full bathroom, an additional room that could be used for an office or play room and another room perfect for a workshop! It doesn't end there, with roughly 4.5 acres of pasture thats already fenced in, and a small barn already in place, this home is ready for you to bring horses or other livestock. This home already features a 2 car attached garage, 2 utility buildings, and a double deck chicken house that is perfect for storing "out of season" decorations or large farm equipment!
Location
State VA
County Page
Zoning A
Rooms
Basement Full, Outside Entrance, Partially Finished, Windows, Workshop, Walkout Level
Main Level Bedrooms 3
Interior
Hot Water Electric
Heating Heat Pump(s)
Cooling Heat Pump(s)
Fireplaces Number 2
Fireplaces Type Wood, Gas/Propane
Fireplace Y
Heat Source Electric
Exterior
Parking Features Additional Storage Area, Garage - Side Entry, Garage Door Opener, Inside Access
Garage Spaces 2.0
Water Access N
Accessibility None
Attached Garage 2
Total Parking Spaces 2
Garage Y
Building
Story 2
Foundation Other
Sewer On Site Septic
Water Well
Architectural Style Ranch/Rambler
Level or Stories 2
Additional Building Above Grade, Below Grade
New Construction N
Schools
School District Page County Public Schools
Others
Senior Community No
Tax ID 77 A 6
Ownership Fee Simple
SqFt Source Assessor
Special Listing Condition Standard
Read Less Info
Want to know what your home might be worth? Contact us for a FREE valuation!

Our team is ready to help you sell your home for the highest possible price ASAP

Bought with Amanda M Downs • LPT Realty, LLC
GET MORE INFORMATION
Bob Gauger
Broker Associate | License ID: 312506
Broker Associate License ID: 312506



