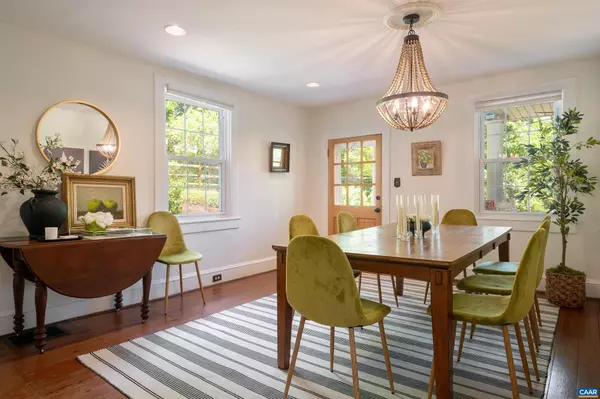For more information regarding the value of a property, please contact us for a free consultation.
Key Details
Sold Price $550,000
Property Type Single Family Home
Sub Type Detached
Listing Status Sold
Purchase Type For Sale
Square Footage 1,466 sqft
Price per Sqft $375
Subdivision Unknown
MLS Listing ID 652406
Sold Date 06/26/24
Style Cottage
Bedrooms 3
Full Baths 2
HOA Y/N N
Abv Grd Liv Area 1,466
Originating Board CAAR
Year Built 1935
Annual Tax Amount $3,581
Tax Year 2024
Lot Size 0.360 Acres
Acres 0.36
Property Description
Charming cottage in the village of Ivy and just minutes to Charlottesville. Featuring Original hardwood floors throughout most of the home, an updated professionally designed kitchen (2019) with custom maple shaker cabinets, stainless steel refrigerator, quartz countertops, farm sink, and a pantry with roll out shelves. Spacious dining room with access to the covered porch, and a large living room with built-in bookshelves, covered porch access, and a lovely brick wood burning fireplace. Upstairs features two bedrooms with dormers, large walk-in closet, and an updated bath (2024). The exterior offers a wonderful oasis of perennials, annuals, herb garden, garden shed, mature trees and a fenced yard perfect for pets. Enjoy gardening in the raised beds and evening entertaining on the private pea gravel patio. You will feel right at home as soon as you step through the front gate!,Maple Cabinets,Quartz Counter,Fireplace in Living Room
Location
State VA
County Albemarle
Zoning R-1
Rooms
Other Rooms Living Room, Dining Room, Kitchen, Laundry, Mud Room, Full Bath, Additional Bedroom
Basement Interior Access
Main Level Bedrooms 1
Interior
Interior Features Recessed Lighting
Heating Heat Pump(s)
Cooling Central A/C, Heat Pump(s)
Flooring Ceramic Tile, Hardwood
Fireplaces Number 1
Fireplaces Type Wood
Equipment Dishwasher, Oven/Range - Electric, Microwave, Refrigerator
Fireplace Y
Appliance Dishwasher, Oven/Range - Electric, Microwave, Refrigerator
Exterior
View Garden/Lawn
Roof Type Composite
Accessibility None
Garage N
Building
Lot Description Landscaping
Story 1.5
Foundation Brick/Mortar
Sewer Septic Exists
Water Well
Architectural Style Cottage
Level or Stories 1.5
Additional Building Above Grade, Below Grade
New Construction N
Schools
Elementary Schools Murray
Middle Schools Henley
High Schools Western Albemarle
School District Albemarle County Public Schools
Others
Ownership Other
Special Listing Condition Standard
Read Less Info
Want to know what your home might be worth? Contact us for a FREE valuation!

Our team is ready to help you sell your home for the highest possible price ASAP

Bought with LORRIE K NICHOLSON • NEST REALTY GROUP
GET MORE INFORMATION
Bob Gauger
Broker Associate | License ID: 312506
Broker Associate License ID: 312506



