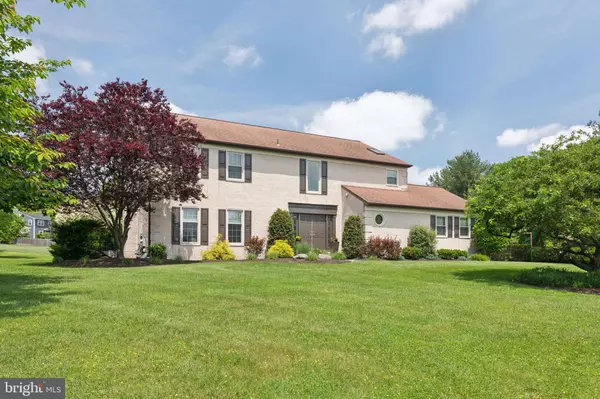For more information regarding the value of a property, please contact us for a free consultation.
Key Details
Sold Price $885,000
Property Type Single Family Home
Sub Type Detached
Listing Status Sold
Purchase Type For Sale
Square Footage 2,988 sqft
Price per Sqft $296
Subdivision None Available
MLS Listing ID PAMC2105220
Sold Date 06/27/24
Style Colonial
Bedrooms 3
Full Baths 2
Half Baths 1
HOA Y/N N
Abv Grd Liv Area 2,988
Originating Board BRIGHT
Year Built 1984
Annual Tax Amount $12,127
Tax Year 2023
Lot Size 0.743 Acres
Acres 0.74
Lot Dimensions 81.00 x 0.00
Property Description
Incredible custom built 3/4 Bedroom 2 1/2 Bath Move-in Ready home set on an idyllic lot on a cul-de-sac in the heart of Fort Washington. A 2-story Entrance Foyer welcomes you inside. The spacious Living Room with built-ins opens into the generous Dining Room with a double window. The updated Kitchen features stainless steel appliances, granite countertops and backsplash, center island, separate desk area, and a breakfast area with sliders opening to a newly re-decked large deck; perfect for dining outdoors. The Kitchen is open to a Family Room with a gas fireplace surrounded by a stone wall with built-in shelves and an oversized window overlooking the rear yard. The Laundry Room, complete with laundry shoot accesses the 2-car attached garage. A large Powder Room completes the first floor. The second level with new carpet throughout boasts an incredible Main Bedroom Suite with Bedroom, Sitting Room or Office with built-ins (which can be converted back into the 4th Bedroom), a walk-in closet, dressing area, and a newer Main Bathroom with a tile floor and a custom built double sink wood vanity with quartzite, and an oversized walk-in marble shower with soaking tub and skylight. There are 2 additional Bedrooms on this level; one with a walk-in closet, and one with an ample sized double closet. There is a new Hall Bathroom with a double sink vanity and tub/shower. The attic with pull down stairs provides fantastic extra storage space. The fully finished floored Lower Level can be used as an incredible recreation, office or work-out space. All of this plus a new whole house generator! With it's open floor plan and flow inside and out this home is perfect for today's living. Sunshine abounds inside through the many windows which provide views of the outside grounds with beautiful mature landscaping. The rear yard is sizeable and level; perfect for spending time outdoors. Truly a wonderful home in the best location close to schools, shopping, dining and recreation.
Location
State PA
County Montgomery
Area Upper Dublin Twp (10654)
Zoning 1101 RES
Rooms
Basement Full, Fully Finished
Interior
Hot Water Natural Gas
Heating Forced Air
Cooling Central A/C
Fireplaces Number 1
Fireplaces Type Gas/Propane
Fireplace Y
Heat Source Natural Gas
Laundry Main Floor
Exterior
Parking Features Inside Access
Garage Spaces 10.0
Water Access N
Accessibility None
Attached Garage 2
Total Parking Spaces 10
Garage Y
Building
Story 2
Foundation Concrete Perimeter
Sewer Public Sewer
Water Public
Architectural Style Colonial
Level or Stories 2
Additional Building Above Grade, Below Grade
New Construction N
Schools
Elementary Schools Fort Washington
Middle Schools Sandy Run
High Schools Upper Dublin
School District Upper Dublin
Others
Senior Community No
Tax ID 54-00-06074-028
Ownership Fee Simple
SqFt Source Assessor
Special Listing Condition Standard
Read Less Info
Want to know what your home might be worth? Contact us for a FREE valuation!

Our team is ready to help you sell your home for the highest possible price ASAP

Bought with Stewart N Kupfer • Compass RE
GET MORE INFORMATION
Bob Gauger
Broker Associate | License ID: 312506
Broker Associate License ID: 312506



