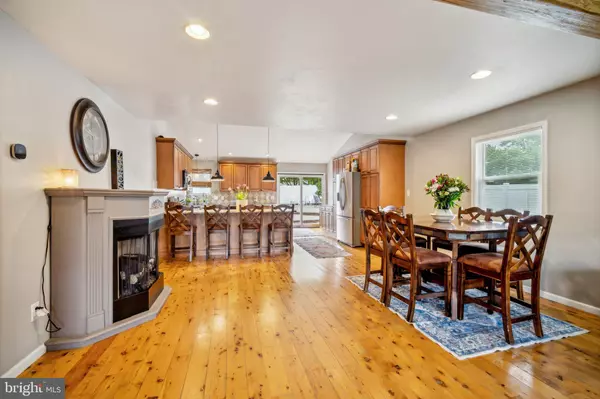For more information regarding the value of a property, please contact us for a free consultation.
Key Details
Sold Price $430,000
Property Type Single Family Home
Sub Type Detached
Listing Status Sold
Purchase Type For Sale
Square Footage 2,080 sqft
Price per Sqft $206
Subdivision White Birch
MLS Listing ID NJCD2068332
Sold Date 06/27/24
Style Split Level
Bedrooms 3
Full Baths 2
Half Baths 1
HOA Y/N N
Abv Grd Liv Area 2,080
Originating Board BRIGHT
Year Built 1957
Annual Tax Amount $8,034
Tax Year 2023
Lot Size 9,100 Sqft
Acres 0.21
Lot Dimensions 70.00 x 130.00
Property Description
Welcome to your dream home 1005 San Jose Dr., Glendora! This is not your ordinary home. As you step inside, you're greeted by an open floor plan that seemingly integrates the living, dining, and kitchen. The heart of this home is undoubtedly the gourmet kitchen, designed with a culinary enthusiast in mind. Featuring abundant cabinet space, granite countertops, and a peninsula that doubles as a breakfast bar. Downstairs, the lower level offers even more space to spread out and unwind, with plenty of room for an at home office, craft room, game room or whatever your heart desires; along with your laundry area and a half bath. And when it's time to retire for the night, you'll find a private sanctuary in the private upper level of the home, complete with a spacious layout and a luxurious private bath. The highlight of the main bath is undoubtedly the oversized walk-in shower!! And a floor below is another two spacious bedrooms along with a newly renovated private full bathroom. But this home doesn't stop there! Step outside into your own private oasis, complete with an inground pool and ample space for lounging and entertaining. Whether you're soaking up the sun on a lazy afternoon or enjoying a refreshing swim after a long day, this backyard retreat is sure to be a favorite spot for relaxation and recreation. Leave your maintenance worries behind, this pool has a new liner, new vermiculite flooring, new safety cover, and a new upgraded pump! This home is in an ideal location close to restaurants, shopping outlets, and major highways! Make your appointment today for your private showing,
Location
State NJ
County Camden
Area Gloucester Twp (20415)
Zoning SFR
Rooms
Other Rooms Living Room, Bedroom 2, Bedroom 3, Kitchen, Family Room, Bedroom 1
Main Level Bedrooms 3
Interior
Hot Water Natural Gas
Heating Forced Air
Cooling Central A/C
Fireplace N
Heat Source Natural Gas
Exterior
Water Access N
Accessibility None
Garage N
Building
Story 4
Foundation Crawl Space
Sewer Public Sewer
Water Public
Architectural Style Split Level
Level or Stories 4
Additional Building Above Grade, Below Grade
New Construction N
Schools
School District Black Horse Pike Regional Schools
Others
Senior Community No
Tax ID 15-01303-00006
Ownership Fee Simple
SqFt Source Assessor
Special Listing Condition Standard
Read Less Info
Want to know what your home might be worth? Contact us for a FREE valuation!

Our team is ready to help you sell your home for the highest possible price ASAP

Bought with NON MEMBER • Non Subscribing Office
GET MORE INFORMATION
Bob Gauger
Broker Associate | License ID: 312506
Broker Associate License ID: 312506



