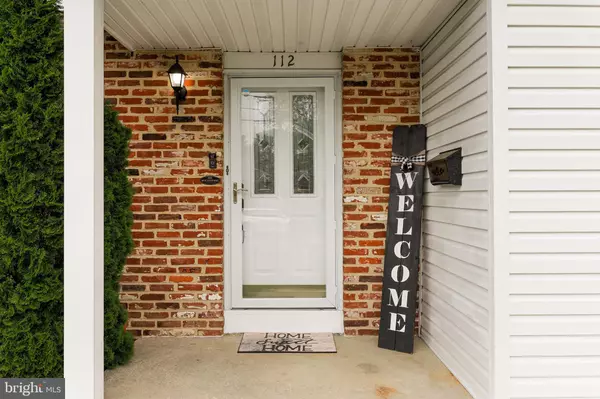For more information regarding the value of a property, please contact us for a free consultation.
Key Details
Sold Price $442,500
Property Type Single Family Home
Sub Type Detached
Listing Status Sold
Purchase Type For Sale
Square Footage 1,740 sqft
Price per Sqft $254
Subdivision Green Ridge
MLS Listing ID NJCD2068382
Sold Date 06/28/24
Style Colonial
Bedrooms 4
Full Baths 1
Half Baths 1
HOA Y/N N
Abv Grd Liv Area 1,740
Originating Board BRIGHT
Year Built 1969
Annual Tax Amount $9,159
Tax Year 2023
Lot Size 9,148 Sqft
Acres 0.21
Lot Dimensions 0.00 x 0.00
Property Description
Photos Coming Soon! Welcome to 112 Saddle Ridge Road in the desirable community of Green Ridge and the highly sought out school district of Voorhees. Beyond the meticulously kept exterior and luscious lawn awaits this well maintained and updated 4 bedroom 2 bath home. As soon as you enter, you will immediately want to call this house your home! The formal living room has a beautiful bay window inviting in an abundance of sunlight. The newer vinyl flooring wraps around to the formal dining room. The original gleaming hardwood flooring is still underneath if so desired by the new owners. The updated kitchen is equipped with stainless steel appliances, granite countertops, ceramic tile backsplash and tile floors. Off the kitchen is your large family room with newer vinyl flooring, an updated half bathroom and entry way to the garage. The garage has been modified to use as a workout room but is still fully functional as a one car garage. Beyond the family room's sliding glass doors awaits your backyard oasis and entertaining space. With a large, expanded patio, firepit and of course that luscious green lawn, this fully fenced in yard is the perfect space to enjoy the beautiful sunsetting sky. Upstairs you will find a spacious primary bedroom and three additional bedrooms. Upstairs you will find pristine plush carpeting throughout which covers the hardwood flooring. The primary bathroom has an upgraded vanity and beautifully tiled shower. You will find additional space in the basement which is one of the few in the development. The drop ceiling and newly epoxied floor gives it enough of a finished feel that the current owners use it an extra recreational room. Don't miss your opportunity to call this house your home. Schedule your tour today!
Location
State NJ
County Camden
Area Voorhees Twp (20434)
Zoning 75
Direction East
Rooms
Basement Unfinished, Sump Pump
Interior
Hot Water Natural Gas
Heating Forced Air
Cooling Central A/C
Fireplaces Number 1
Fireplaces Type Non-Functioning
Equipment Dishwasher, Refrigerator
Fireplace Y
Appliance Dishwasher, Refrigerator
Heat Source Natural Gas
Laundry Hookup
Exterior
Parking Features Inside Access
Garage Spaces 2.0
Fence Fully
Water Access N
Accessibility None
Attached Garage 1
Total Parking Spaces 2
Garage Y
Building
Story 2
Foundation Block
Sewer Public Sewer
Water Public
Architectural Style Colonial
Level or Stories 2
Additional Building Above Grade, Below Grade
New Construction N
Schools
Elementary Schools Osage E.S.
Middle Schools Voorhees M.S.
High Schools Eastern H.S.
School District Voorhees Township Board Of Education
Others
Pets Allowed Y
Senior Community No
Tax ID 34-00096-00018
Ownership Fee Simple
SqFt Source Assessor
Acceptable Financing FHA, Cash, Conventional, VA
Horse Property N
Listing Terms FHA, Cash, Conventional, VA
Financing FHA,Cash,Conventional,VA
Special Listing Condition Standard
Pets Allowed No Pet Restrictions
Read Less Info
Want to know what your home might be worth? Contact us for a FREE valuation!

Our team is ready to help you sell your home for the highest possible price ASAP

Bought with Amy Robin Rossano • Better Homes and Gardens Real Estate Maturo
GET MORE INFORMATION
Bob Gauger
Broker Associate | License ID: 312506
Broker Associate License ID: 312506



