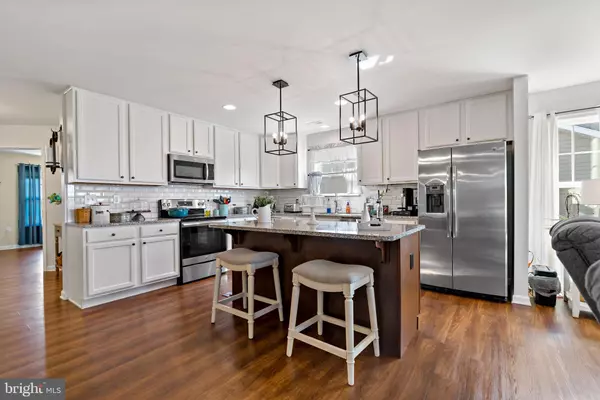For more information regarding the value of a property, please contact us for a free consultation.
Key Details
Sold Price $375,000
Property Type Single Family Home
Sub Type Twin/Semi-Detached
Listing Status Sold
Purchase Type For Sale
Square Footage 2,214 sqft
Price per Sqft $169
Subdivision Spring Mills
MLS Listing ID WVBE2029830
Sold Date 06/28/24
Style Villa
Bedrooms 3
Full Baths 3
HOA Fees $41/ann
HOA Y/N Y
Abv Grd Liv Area 2,214
Originating Board BRIGHT
Year Built 2017
Annual Tax Amount $1,758
Tax Year 2022
Lot Size 5,663 Sqft
Acres 0.13
Property Description
Welcome Home is the first words that come to mind when you step into 56 Saffron Terrace. This very well maintained Villa by Panhandle Homes of Berkeley County is a sight to see. Conveniently located near Interstate 81 this property is what comes to mind when you think "location, location, location". Various shopping facilities are located nearby for your convenience. This desirable subdivision offers swimming pool access along with tennis/pickleball courts and a playground. Looking through the pictures you can tell the original owners took pride in caring for this beautiful house. From the well chosen color selections to the beautiful landscapes this house has it all. We welcome you inside as you scroll through the photos and enjoy our virtual tour. Stainless steel appliances, granite countertops with backsplash, luxury vinyl floors, water softener, upgraded light fixtures, hardscape w/fire pit, and an electric fireplace here you get a little bit of this and a little bit of that. Schedule your showings today. I know you hear it often, but "this one is not going to last..."
Location
State WV
County Berkeley
Zoning 101
Rooms
Main Level Bedrooms 2
Interior
Interior Features Kitchen - Island, Ceiling Fan(s), Combination Kitchen/Dining, Entry Level Bedroom, Family Room Off Kitchen, Floor Plan - Open, Primary Bath(s), Recessed Lighting, Stall Shower, Tub Shower, Upgraded Countertops, Walk-in Closet(s), Water Treat System, Window Treatments
Hot Water Electric
Heating Heat Pump(s)
Cooling Central A/C
Flooring Luxury Vinyl Plank, Carpet
Fireplaces Number 1
Fireplaces Type Electric
Equipment Built-In Microwave, Dishwasher, Disposal, Exhaust Fan, Refrigerator, Stainless Steel Appliances, Stove, Water Conditioner - Owned, Water Heater
Fireplace Y
Window Features Energy Efficient,Screens
Appliance Built-In Microwave, Dishwasher, Disposal, Exhaust Fan, Refrigerator, Stainless Steel Appliances, Stove, Water Conditioner - Owned, Water Heater
Heat Source Electric
Laundry Has Laundry
Exterior
Exterior Feature Patio(s), Porch(es), Roof
Parking Features Garage - Front Entry
Garage Spaces 4.0
Fence Rear, Vinyl
Amenities Available Pool - Outdoor, Swimming Pool, Tennis Courts, Tot Lots/Playground
Water Access N
View Garden/Lawn, Trees/Woods
Street Surface Paved
Accessibility 36\"+ wide Halls, 32\"+ wide Doors
Porch Patio(s), Porch(es), Roof
Road Frontage Road Maintenance Agreement, HOA
Attached Garage 2
Total Parking Spaces 4
Garage Y
Building
Lot Description Backs - Open Common Area, Front Yard, Landscaping, Level, Rear Yard, SideYard(s)
Story 2
Foundation Slab
Sewer Public Sewer
Water Public
Architectural Style Villa
Level or Stories 2
Additional Building Above Grade, Below Grade
New Construction N
Schools
School District Berkeley County Schools
Others
HOA Fee Include Common Area Maintenance,Road Maintenance,Snow Removal
Senior Community No
Tax ID 02 14E026200000000
Ownership Fee Simple
SqFt Source Estimated
Security Features Carbon Monoxide Detector(s),Smoke Detector
Acceptable Financing Cash, Conventional, FHA, USDA, VA
Listing Terms Cash, Conventional, FHA, USDA, VA
Financing Cash,Conventional,FHA,USDA,VA
Special Listing Condition Standard
Read Less Info
Want to know what your home might be worth? Contact us for a FREE valuation!

Our team is ready to help you sell your home for the highest possible price ASAP

Bought with Amy Cooper • Gain Realty
GET MORE INFORMATION

Bob Gauger
Broker Associate | License ID: 312506
Broker Associate License ID: 312506



