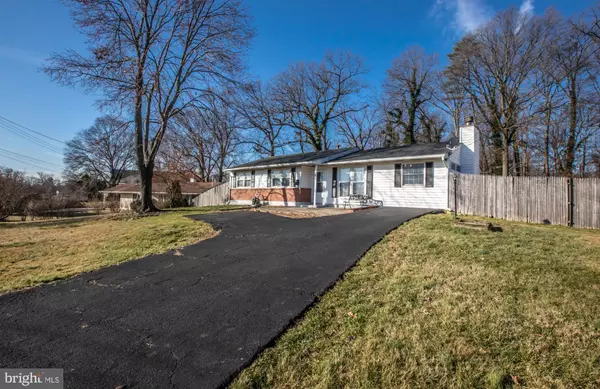For more information regarding the value of a property, please contact us for a free consultation.
Key Details
Sold Price $569,000
Property Type Single Family Home
Sub Type Detached
Listing Status Sold
Purchase Type For Sale
Square Footage 1,271 sqft
Price per Sqft $447
Subdivision Fairfax Homes
MLS Listing ID VAFX2174628
Sold Date 06/28/24
Style Ranch/Rambler
Bedrooms 3
Full Baths 1
Half Baths 1
HOA Y/N N
Abv Grd Liv Area 1,271
Originating Board BRIGHT
Year Built 1957
Annual Tax Amount $6,020
Tax Year 2023
Lot Size 0.271 Acres
Acres 0.27
Property Description
Discover the charm of this beautifully updated 3-bedroom, 1.5-bathroom Ranch/Rambler, ideally positioned on a peaceful cul-de-sac within the sought-after FAIRFAX HOMES subdivision. This meticulously maintained home welcomes you with numerous enhancements completed in 2022, including fresh paint, modern light fixtures, and stylish new flooring throughout. The kitchen has been thoughtfully redesigned featuring new countertops, chic backsplash, and top-of-the-line stainless steel appliances. Enjoy the convenience of an in-unit washer and dryer, and the assurance of a new roof installed in 2019, still under warranty. Step outside through the kitchen or dining area to a spacious, fenced backyard perfect for leisure activities and summer entertaining. Additional outdoor storage is provided by a durable Lifetime shed. Situated in an enviable location, this home is adjacent to scenic trails, ideal for your morning jogs or leisurely weekend activities. Immerse yourself in a variety of shopping and dining options located just minutes away in Old Town Alexandria, Kingstowne, and Springfield Town Center. Commuting is a breeze with quick access to major highways, three Metro stations (Springfield, Van Dorn, and Huntington), and it's just ten minutes to Reagan National Airport, the Pentagon, DC, and Tysons Corner. This move-in-ready home, priced to sell and with no HOA fees, is everything you've been looking for. Visit, fall in love, and make 5924 Cauba Ct your new home.
Location
State VA
County Fairfax
Zoning 130
Rooms
Other Rooms Dining Room, Bedroom 2, Bedroom 3, Kitchen, Family Room, Bedroom 1, Laundry
Main Level Bedrooms 3
Interior
Interior Features Family Room Off Kitchen, Combination Dining/Living, Entry Level Bedroom, Window Treatments
Hot Water Natural Gas
Heating Forced Air
Cooling Ceiling Fan(s), Central A/C
Flooring Laminated, Ceramic Tile
Fireplaces Number 1
Fireplaces Type Fireplace - Glass Doors
Equipment Dishwasher, Disposal, Exhaust Fan, Icemaker, Microwave, Refrigerator, Stove, Washer, Dryer - Electric
Fireplace Y
Appliance Dishwasher, Disposal, Exhaust Fan, Icemaker, Microwave, Refrigerator, Stove, Washer, Dryer - Electric
Heat Source Natural Gas
Laundry Dryer In Unit, Main Floor, Washer In Unit
Exterior
Amenities Available None
Water Access N
Roof Type Architectural Shingle
Accessibility 2+ Access Exits
Garage N
Building
Story 1
Foundation Slab
Sewer Public Sewer
Water Public
Architectural Style Ranch/Rambler
Level or Stories 1
Additional Building Above Grade, Below Grade
New Construction N
Schools
High Schools Edison
School District Fairfax County Public Schools
Others
Senior Community No
Tax ID 0823 03B 0010
Ownership Fee Simple
SqFt Source Assessor
Special Listing Condition Standard
Read Less Info
Want to know what your home might be worth? Contact us for a FREE valuation!

Our team is ready to help you sell your home for the highest possible price ASAP

Bought with Nicole McDonnell • Compass
GET MORE INFORMATION
Bob Gauger
Broker Associate | License ID: 312506
Broker Associate License ID: 312506



