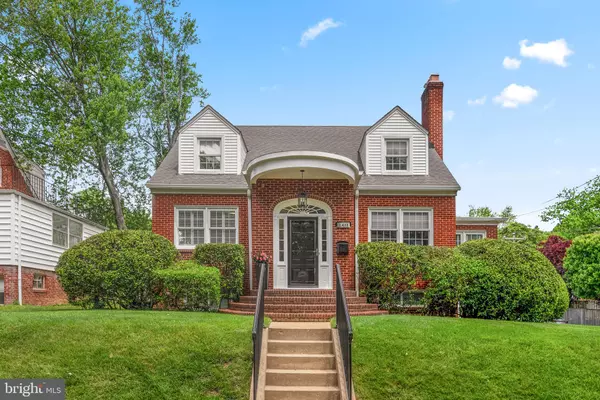For more information regarding the value of a property, please contact us for a free consultation.
Key Details
Sold Price $1,375,000
Property Type Single Family Home
Sub Type Detached
Listing Status Sold
Purchase Type For Sale
Square Footage 3,346 sqft
Price per Sqft $410
Subdivision Braddock Heights
MLS Listing ID VAAX2032456
Sold Date 06/28/24
Style Colonial
Bedrooms 5
Full Baths 3
HOA Y/N N
Abv Grd Liv Area 2,058
Originating Board BRIGHT
Year Built 1949
Annual Tax Amount $10,884
Tax Year 2023
Lot Size 8,857 Sqft
Acres 0.2
Property Description
Step into the charm of yesteryears with 2411 Ridge Road Drive, where nostalgia meets modern convenience. Nestled in the heart of the coveted Braddock Heights neighborhood, this home is more than just bricks and mortar; it's a testament to love and legacy. Crafted with care by the owner's father, this residence exudes a timeless appeal that's hard to come by in today's market. Situated on a corner lot, its post-WWII allure is unmistakable. Discover the ease of one-level living with the main-level primary bedroom boasting its own ensuite, catering to your comfort and convenience. Alternatively, embrace the flexibility of multi-generational living, if needed, where every member of the family feels right at home. Impeccable craftsmanship and thoughtful updates define this abode. Step inside to find fresh neutral paint adorning the walls, complementing the gleaming refinished hardwood floors underfoot. Downstairs, new LVP flooring adds a touch of modern elegance, while upgraded light fixtures and recessed lighting in the kitchen illuminate the heart of the home. Say goodbye to barriers and hello to openness with the removal of the wall between the kitchen and dining room, creating a seamless flow perfect for both everyday living and entertaining guests. And with a recently updated upper-level bath, every corner of this home exudes freshness and style. But the upgrades don't stop there. A brand new furnace in 2024 ensures year-round comfort, while the 1-car garage and ample driveway space for 3 additional vehicles make parking a breeze. Step outside to your private oasis, where a spacious deck beckons for al fresco gatherings under the summer sun. Whether it's a barbecue with friends or a quiet evening under the stars, this outdoor retreat is yours to enjoy. Don't miss your chance to own a piece of history in the heart of Braddock Heights. With its blend of timeless charm and modern comforts, 2411 Ridge Road Drive is more than just a house—it's a place to call home.
Location
State VA
County Alexandria City
Zoning R 8
Rooms
Basement Fully Finished, Daylight, Partial
Main Level Bedrooms 1
Interior
Interior Features Chair Railings, Dining Area, Entry Level Bedroom, Primary Bath(s), Recessed Lighting, Wood Floors, Upgraded Countertops
Hot Water Natural Gas
Heating Forced Air, Heat Pump(s)
Cooling Central A/C, Heat Pump(s)
Fireplaces Number 2
Fireplaces Type Mantel(s)
Equipment Built-In Microwave, Dishwasher, Disposal, Dryer, Icemaker, Refrigerator, Stainless Steel Appliances, Stove, Washer
Fireplace Y
Appliance Built-In Microwave, Dishwasher, Disposal, Dryer, Icemaker, Refrigerator, Stainless Steel Appliances, Stove, Washer
Heat Source Natural Gas
Laundry Has Laundry
Exterior
Exterior Feature Deck(s)
Parking Features Garage - Side Entry
Garage Spaces 4.0
Water Access N
Accessibility None
Porch Deck(s)
Attached Garage 1
Total Parking Spaces 4
Garage Y
Building
Lot Description Landscaping, Corner
Story 1.5
Foundation Permanent
Sewer Public Sewer
Water Public
Architectural Style Colonial
Level or Stories 1.5
Additional Building Above Grade, Below Grade
New Construction N
Schools
Elementary Schools George Mason
Middle Schools George Washington
High Schools Alexandria City
School District Alexandria City Public Schools
Others
Senior Community No
Tax ID 16729000
Ownership Fee Simple
SqFt Source Assessor
Special Listing Condition Standard
Read Less Info
Want to know what your home might be worth? Contact us for a FREE valuation!

Our team is ready to help you sell your home for the highest possible price ASAP

Bought with Jenny Whitney • Long & Foster Real Estate, Inc.
GET MORE INFORMATION
Bob Gauger
Broker Associate | License ID: 312506
Broker Associate License ID: 312506



