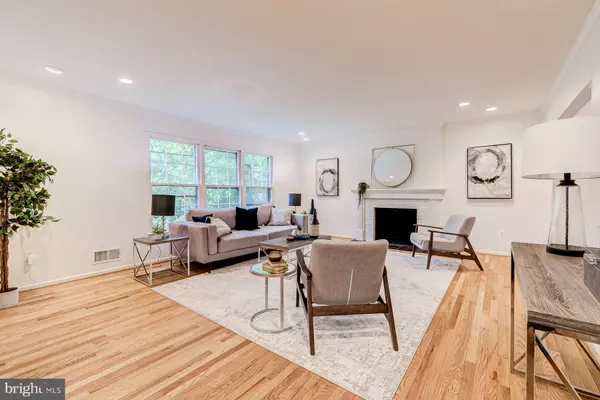For more information regarding the value of a property, please contact us for a free consultation.
Key Details
Sold Price $900,000
Property Type Single Family Home
Sub Type Detached
Listing Status Sold
Purchase Type For Sale
Square Footage 3,150 sqft
Price per Sqft $285
Subdivision Spring Valley Forest
MLS Listing ID VAFX2178392
Sold Date 06/28/24
Style Split Foyer
Bedrooms 5
Full Baths 3
HOA Fees $1/ann
HOA Y/N Y
Abv Grd Liv Area 2,070
Originating Board BRIGHT
Year Built 1971
Annual Tax Amount $8,944
Tax Year 2023
Lot Size 0.452 Acres
Acres 0.45
Property Description
Welcome to 6551 Spring Valley Dr, a beautifully updated split foyer home that seamlessly combines modern amenities with timeless charm. This spacious 5-bedroom, 3-bathroom residence offers comfort, style, and functionality, perfect for the discerning buyer. Step inside to discover a host of recent upgrades designed to enhance your living experience! The main level features refinished hardwood floors, creating a warm and inviting atmosphere. Relax in the expansive living room, where large windows flood the space with natural light and a cozy fireplace invites you to unwind. The spacious dining room is perfect for entertaining. The kitchen is a chef's dream with beautiful maple cabinets, granite countertops, and a brand new dishwasher and refrigerator. The large island provides ample space for meal prep and casual dining. The kitchen seamlessly flows into the sunroom, boasting new hard surface flooring and providing the perfect place to relax all year round. The sunroom leads onto the expansive composite back deck, which spans the length of the home and makes indoor-outdoor living and entertaining a breeze. Outside, the large, flat backyard is a private oasis with mature trees and lush foliage, creating a serene environment for outdoor activities and relaxation. Could this be the perfect setting for your new pool? Upstairs, you'll find three generously sized bedrooms. The primary bedroom is a true retreat, featuring private deck access and an ensuite bathroom with a new contemporary shower, new flooring, and a walk-in closet. The finished basement offers new, plush carpeting and a large rec area with a wood stove and custom built-ins - ideal for a home office or movie room. Two additional bedrooms and a full bathroom on this level provide a peaceful space for guests. The one-car garage adds convenience and storage space, rounding out this exceptional property. The freshly painted neutral palette throughout the home offers a blank canvas for your personal touches! This beautiful neighborhood with tree-lined streets is ideally located just minutes from the Beltway and an easy commute to DC. Close to Thomas Jefferson High School, Mason District Park, Green Spring Gardens, and tons of nearby shopping options. Don't miss the opportunity to make this your new home - schedule a showing today!
Location
State VA
County Fairfax
Zoning 121
Rooms
Other Rooms Living Room, Dining Room, Primary Bedroom, Bedroom 2, Bedroom 3, Bedroom 4, Bedroom 5, Kitchen, Sun/Florida Room, Laundry, Recreation Room, Primary Bathroom, Full Bath
Basement Connecting Stairway, Full, Partially Finished
Main Level Bedrooms 3
Interior
Interior Features Dining Area, Carpet, Formal/Separate Dining Room, Kitchen - Island, Primary Bath(s), Walk-in Closet(s), Wood Floors, Window Treatments, Stove - Wood, Built-Ins, Upgraded Countertops, Floor Plan - Traditional, Bathroom - Stall Shower, Bathroom - Tub Shower, Family Room Off Kitchen, Crown Moldings, Wainscotting, Ceiling Fan(s), Central Vacuum, Recessed Lighting
Hot Water Natural Gas
Heating Forced Air
Cooling Central A/C
Flooring Hardwood, Carpet, Ceramic Tile, Luxury Vinyl Plank
Fireplaces Number 1
Fireplaces Type Screen, Wood
Equipment Built-In Microwave, Dishwasher, Disposal, Dryer, Washer, Refrigerator, Icemaker, Water Heater, Oven/Range - Gas, Central Vacuum
Fireplace Y
Window Features Skylights
Appliance Built-In Microwave, Dishwasher, Disposal, Dryer, Washer, Refrigerator, Icemaker, Water Heater, Oven/Range - Gas, Central Vacuum
Heat Source Natural Gas
Laundry Lower Floor
Exterior
Exterior Feature Deck(s)
Parking Features Garage Door Opener
Garage Spaces 5.0
Fence Rear
Amenities Available None
Water Access N
Accessibility None
Porch Deck(s)
Attached Garage 1
Total Parking Spaces 5
Garage Y
Building
Lot Description Front Yard, Rear Yard, Trees/Wooded
Story 2
Foundation Other
Sewer Public Sewer
Water Public
Architectural Style Split Foyer
Level or Stories 2
Additional Building Above Grade, Below Grade
Structure Type Cathedral Ceilings
New Construction N
Schools
Elementary Schools Bren Mar Park
Middle Schools Holmes
High Schools Edison
School District Fairfax County Public Schools
Others
Pets Allowed Y
Senior Community No
Tax ID 0714 19 0025
Ownership Fee Simple
SqFt Source Assessor
Acceptable Financing Cash, Conventional, FHA, VA
Listing Terms Cash, Conventional, FHA, VA
Financing Cash,Conventional,FHA,VA
Special Listing Condition Standard
Pets Allowed Number Limit
Read Less Info
Want to know what your home might be worth? Contact us for a FREE valuation!

Our team is ready to help you sell your home for the highest possible price ASAP

Bought with Lin Chien • United Realty, Inc.
GET MORE INFORMATION
Bob Gauger
Broker Associate | License ID: 312506
Broker Associate License ID: 312506



