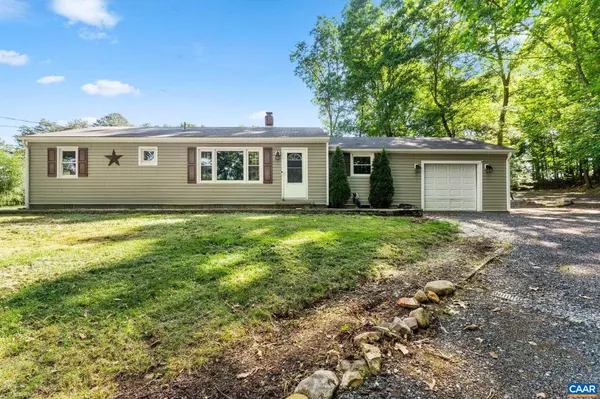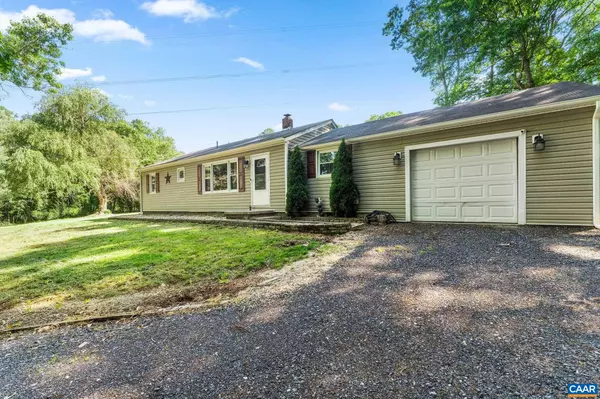For more information regarding the value of a property, please contact us for a free consultation.
Key Details
Sold Price $266,000
Property Type Single Family Home
Sub Type Detached
Listing Status Sold
Purchase Type For Sale
Square Footage 1,186 sqft
Price per Sqft $224
Subdivision Unknown
MLS Listing ID 653191
Sold Date 07/08/24
Style Ranch/Rambler
Bedrooms 2
Full Baths 1
HOA Y/N N
Abv Grd Liv Area 1,186
Originating Board CAAR
Year Built 1973
Annual Tax Amount $503
Tax Year 2023
Lot Size 1.240 Acres
Acres 1.24
Property Description
Presenting 256 Dooms Crossing, a meticulously updated home situated on a tranquil 1.24-acre parcel in Waynesboro, VA. This elegant 2-bedroom, 1-bathroom home seamlessly combines contemporary upgrades with the serenity of a wooded landscape. Upon entry, you will be greeted by a fully renovated kitchen, showcasing refined countertops, beautiful cabinetry, and state-of-the-art and energy efficient appliances, catering to the discerning culinary enthusiast. The bathroom has also undergone a complete transformation, now featuring modern fixtures and finishes. The open living area flows effortlessly to a generous outdoor patio, an ideal space for outdoor entertaining or for enjoying the peace and quiet of the surrounding natural beauty. This outdoor haven serves as a true extension of the living space, offering ample room for relaxation and leisure. Additional features include a one-car garage, providing both convenient parking or supplementary storage. The extensive, predominantly wooded lot affords both privacy and an immersion in nature, making this property a genuine retreat. The newly laid circle driveway makes access to the home easy, and could even accommodate an RV, or boat storage.,Wood Cabinets
Location
State VA
County Waynesboro City
Zoning R-1
Rooms
Other Rooms Living Room, Dining Room, Kitchen, Laundry, Bonus Room, Additional Bedroom
Main Level Bedrooms 2
Interior
Interior Features Breakfast Area, Recessed Lighting, Entry Level Bedroom
Heating Central
Cooling Central A/C, Heat Pump(s)
Flooring Wood
Equipment Dryer, Washer, Dishwasher, Oven/Range - Electric, Microwave, Refrigerator, Cooktop, ENERGY STAR Dishwasher, ENERGY STAR Refrigerator
Fireplace N
Appliance Dryer, Washer, Dishwasher, Oven/Range - Electric, Microwave, Refrigerator, Cooktop, ENERGY STAR Dishwasher, ENERGY STAR Refrigerator
Heat Source None
Exterior
Utilities Available Electric Available
Roof Type Composite
Accessibility None
Garage Y
Building
Lot Description Private, Trees/Wooded, Landscaping
Story 1
Foundation Block, Crawl Space
Sewer Septic Exists
Water Well
Architectural Style Ranch/Rambler
Level or Stories 1
Additional Building Above Grade, Below Grade
New Construction N
Others
Senior Community No
Ownership Other
Special Listing Condition Standard
Read Less Info
Want to know what your home might be worth? Contact us for a FREE valuation!

Our team is ready to help you sell your home for the highest possible price ASAP

Bought with Default Agent • Default Office
GET MORE INFORMATION
Bob Gauger
Broker Associate | License ID: 312506
Broker Associate License ID: 312506



