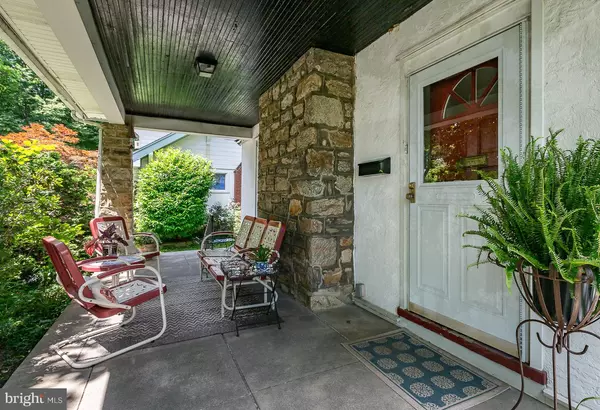For more information regarding the value of a property, please contact us for a free consultation.
Key Details
Sold Price $460,000
Property Type Single Family Home
Sub Type Detached
Listing Status Sold
Purchase Type For Sale
Square Footage 1,768 sqft
Price per Sqft $260
Subdivision Brookline
MLS Listing ID PADE2068592
Sold Date 07/08/24
Style Colonial
Bedrooms 3
Full Baths 1
Half Baths 1
HOA Y/N N
Abv Grd Liv Area 1,768
Originating Board BRIGHT
Year Built 1921
Annual Tax Amount $7,668
Tax Year 2023
Lot Size 6,534 Sqft
Acres 0.15
Lot Dimensions 50.00 x 125.00
Property Description
Welcome to the Brookline section of Haverford Township. Enter into the large spacious living room which is adorned with a beautiful stone fireplace and french doors; the delightful dining room is brightly lit and spacious and shows off the pretty hardwoods throughout. A newly renovated powder room (2024) off of the dining room; There is an adorable breakfast room and a kitchen overlooking the back yard just waiting for your special touch. The second floor features a primary bedroom with a sunroom with windows on all three sides which overlooks the back yard. Two additional bedrooms and a ceramic tile hallway bath. Steps to the attic take you a decorative room which could be a bedroom and an adjoining room just perfect for storage. Full basement offers utilities and room for storage. The backyard is private and fenced in with mature landscaping. The detached garage is great to hold all of your tools and there is a three car driveway. Additional Street parking if needed. Award Winning Haverford School District, Chatham Elementary School. Within walking distance to Brookline Blvd. Shops, Restaurants, Wawa, Skatium, Elementary school, Middle and High School. Close to public transportation, the Norristown High Speed Line and Rt. 476, Close to R5 in Wynnewood, Twenty minutes to center city and the Philly airport! Brookline-It's a great place to live!
Location
State PA
County Delaware
Area Haverford Twp (10422)
Zoning RESID
Rooms
Other Rooms Bedroom 2, Bedroom 3, Bedroom 1, Bathroom 1, Half Bath
Basement Interior Access
Interior
Interior Features Floor Plan - Traditional
Hot Water Oil
Heating Hot Water, Central
Cooling Window Unit(s)
Flooring Hardwood
Fireplaces Number 1
Equipment Dryer, Water Heater, Washer, Refrigerator, Oven - Single
Fireplace Y
Appliance Dryer, Water Heater, Washer, Refrigerator, Oven - Single
Heat Source Oil
Laundry Basement
Exterior
Parking Features Garage - Front Entry
Garage Spaces 4.0
Fence Fully
Water Access N
View Street
Roof Type Asphalt
Street Surface Paved
Accessibility None
Road Frontage Public
Total Parking Spaces 4
Garage Y
Building
Story 2
Foundation Stone, Brick/Mortar
Sewer Public Sewer
Water Public
Architectural Style Colonial
Level or Stories 2
Additional Building Above Grade, Below Grade
Structure Type Dry Wall
New Construction N
Schools
Elementary Schools Chatham Park
Middle Schools Haverford
High Schools Haverford
School District Haverford Township
Others
Senior Community No
Tax ID 22-07-01314-00
Ownership Fee Simple
SqFt Source Assessor
Acceptable Financing Cash, FHA, Conventional, VA
Listing Terms Cash, FHA, Conventional, VA
Financing Cash,FHA,Conventional,VA
Special Listing Condition Standard
Read Less Info
Want to know what your home might be worth? Contact us for a FREE valuation!

Our team is ready to help you sell your home for the highest possible price ASAP

Bought with Peter DelGaone • Long & Foster Real Estate, Inc.
GET MORE INFORMATION
Bob Gauger
Broker Associate | License ID: 312506
Broker Associate License ID: 312506



