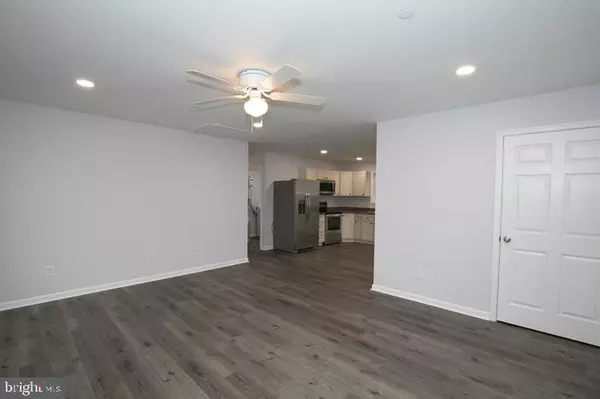For more information regarding the value of a property, please contact us for a free consultation.
Key Details
Sold Price $239,900
Property Type Single Family Home
Sub Type Detached
Listing Status Sold
Purchase Type For Sale
Square Footage 1,344 sqft
Price per Sqft $178
Subdivision None Available
MLS Listing ID MDWC2012826
Sold Date 07/11/24
Style Ranch/Rambler
Bedrooms 3
Full Baths 2
HOA Y/N N
Abv Grd Liv Area 1,344
Originating Board BRIGHT
Year Built 2024
Annual Tax Amount $173
Tax Year 2023
Lot Size 6,160 Sqft
Acres 0.14
Property Description
Introducing this exceptional brand new construction rancher, offering modern comfort and style. Step inside to discover an inviting open floor concept design, seamlessly connecting the spacious living room to the beautiful eat-in kitchen. The kitchen features stainless steel appliances, a built-in microwave, pantry, and luxurious LVP flooring, extending into the living room and hallway. Adjacent to the kitchen, you'll find a large laundry room equipped with brand new washer and dryer, providing convenience and functionality. Journey down the hallway to discover all bedrooms, each offering wall-to-wall carpeting, ceiling fans, and ample closet space, ensuring comfort and privacy for every member of the household. The master bath exudes elegance with LVP flooring, a white vanity boasting plenty of drawers and double sinks, complemented by double mirrors and decorative lighting. Recessed lighting throughout adds a touch of sophistication to the entire home. Don't miss the opportunity to make this exquisite property your new home! Schedule your private tour today and experience the perfect blend of modern living and timeless charm. Must be homeowners and not investors.
Location
State MD
County Wicomico
Area Wicomico Northeast (23-02)
Zoning R5
Rooms
Main Level Bedrooms 3
Interior
Interior Features Attic, Ceiling Fan(s), Floor Plan - Open, Kitchen - Eat-In, Upgraded Countertops
Hot Water Electric
Heating Heat Pump(s)
Cooling Central A/C
Flooring Luxury Vinyl Plank
Equipment Built-In Microwave, Cooktop, Dishwasher, Dryer, Refrigerator, Washer
Furnishings No
Fireplace N
Window Features Double Pane
Appliance Built-In Microwave, Cooktop, Dishwasher, Dryer, Refrigerator, Washer
Heat Source Electric
Laundry Dryer In Unit, Washer In Unit
Exterior
Water Access N
View Street
Roof Type Architectural Shingle
Accessibility None
Garage N
Building
Story 1
Foundation Crawl Space
Sewer Public Sewer
Water Public
Architectural Style Ranch/Rambler
Level or Stories 1
Additional Building Above Grade, Below Grade
Structure Type Dry Wall
New Construction Y
Schools
Middle Schools Wicomico
High Schools Wicomico
School District Wicomico County Public Schools
Others
Senior Community No
Tax ID 2305014549
Ownership Fee Simple
SqFt Source Assessor
Acceptable Financing Cash, Conventional, FHA, VA
Listing Terms Cash, Conventional, FHA, VA
Financing Cash,Conventional,FHA,VA
Special Listing Condition Standard
Read Less Info
Want to know what your home might be worth? Contact us for a FREE valuation!

Our team is ready to help you sell your home for the highest possible price ASAP

Bought with Jaime Cortes • Coldwell Banker Realty
GET MORE INFORMATION

Bob Gauger
Broker Associate | License ID: 312506
Broker Associate License ID: 312506



