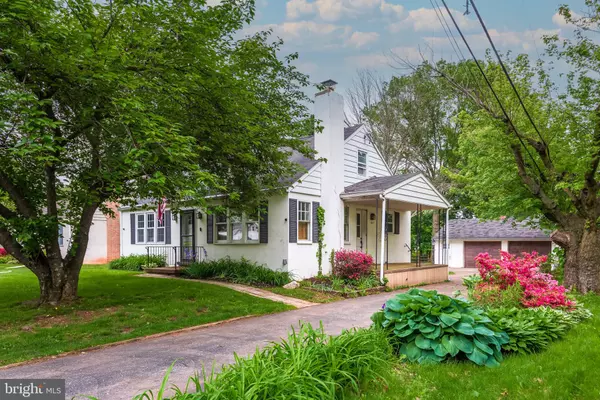For more information regarding the value of a property, please contact us for a free consultation.
Key Details
Sold Price $317,000
Property Type Single Family Home
Sub Type Detached
Listing Status Sold
Purchase Type For Sale
Square Footage 1,680 sqft
Price per Sqft $188
Subdivision Haverfield
MLS Listing ID PACT2066254
Sold Date 07/15/24
Style Cape Cod
Bedrooms 2
Full Baths 1
HOA Y/N N
Abv Grd Liv Area 1,080
Originating Board BRIGHT
Year Built 1950
Annual Tax Amount $3,881
Tax Year 2024
Lot Size 0.264 Acres
Acres 0.26
Lot Dimensions 0.00 x 0.00
Property Description
Welcome to 1 Carrigan Avenue, a terrific opportunity to own a single family home with a nice yard and a large TWO CAR GARAGE/WORKSHOP. This is a smart alternative to the fees, rules and regulations of townhouse living. The open living room leads to the spacious eat-in kitchen offering tile flooring, raised panel cabinetry, a dishwasher, range, stainless steel sink and stainless steel side by side refrigerator/freezer. The two nicely sized bedrooms are serviced by a tiled hall bathroom. A mudroom area located off the kitchen opens to a charming covered side porch. The lower level is a very cool "retro" finished basement with an old school built-in bar. Very large storage rooms, the laundry area and utilities are also located on this level of the home. The tremendous TWO CAR ++ garage offers work benches, great attic storage and an infinite number of possibilities. The level, deep rear yard is the ideal spot for grilling, outdoor dining, playing and relaxing. A solid single family home with a nice yard in a great location for less than $500,000!! Located on a quiet street, yet close to nearby major roadways, shopping and corporate centers. This is your chance to make your move. Welcome home!
Location
State PA
County Chester
Area East Vincent Twp (10321)
Zoning RESIDENTIAL
Rooms
Basement Full, Partially Finished
Main Level Bedrooms 2
Interior
Hot Water Oil
Heating Hot Water
Cooling Central A/C
Fireplace N
Heat Source Oil
Exterior
Parking Features Garage - Front Entry
Garage Spaces 6.0
Water Access N
Accessibility None
Total Parking Spaces 6
Garage Y
Building
Story 1.5
Foundation Concrete Perimeter
Sewer Public Sewer
Water Public
Architectural Style Cape Cod
Level or Stories 1.5
Additional Building Above Grade, Below Grade
New Construction N
Schools
Elementary Schools East Coventry
Middle Schools Owen J Roberts
High Schools Owen J Roberts
School District Owen J Roberts
Others
Senior Community No
Tax ID 21-01 -0116
Ownership Fee Simple
SqFt Source Assessor
Special Listing Condition Standard
Read Less Info
Want to know what your home might be worth? Contact us for a FREE valuation!

Our team is ready to help you sell your home for the highest possible price ASAP

Bought with Derek Ryan • Keller Williams Real Estate -Exton
GET MORE INFORMATION
Bob Gauger
Broker Associate | License ID: 312506
Broker Associate License ID: 312506



