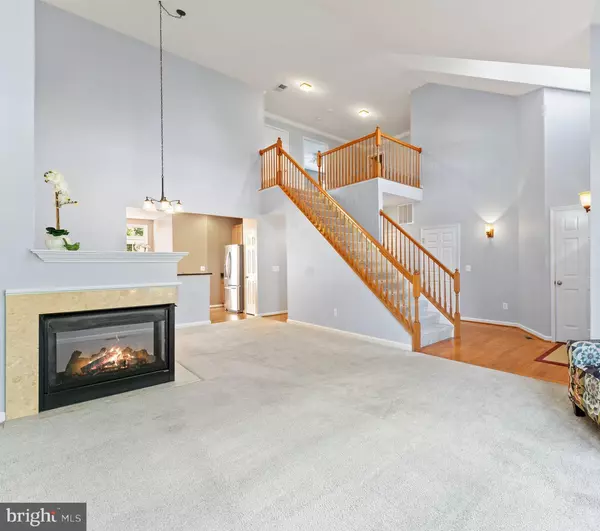For more information regarding the value of a property, please contact us for a free consultation.
Key Details
Sold Price $525,000
Property Type Condo
Sub Type Condo/Co-op
Listing Status Sold
Purchase Type For Sale
Subdivision Villas At The Ridges
MLS Listing ID VAFQ2012750
Sold Date 07/16/24
Style Colonial
Bedrooms 4
Full Baths 3
Half Baths 1
Condo Fees $195/mo
HOA Y/N N
Originating Board BRIGHT
Year Built 2005
Annual Tax Amount $3,998
Tax Year 2022
Lot Dimensions 0.00 x 0.00
Property Description
Located in the Town of Warrenton, MAIN LEVEL PRIMARY bedroom & virtually maintenance free living, this home features 4 bedrooms 3 and 1/2 baths, 2 story with finished lower level. Spacious move in ready home with open floor plan offers easy first floor living. The extended kitchen features a gas double oven, granite counter tops & kitchen island, beautiful cabinets, stainless steel appliances and hardwood flooring. Private deck off the kitchen makes entertaining a breeze.
The first floor primary suite features, soaking tub, separate shower and dual sinks and large walk in closet.
Upstairs two large bedrooms share a hall bath with dual sinks and a walk in storage closet that could serve as an office! Additionally, there is an overlook loft area equipped with floor plug, this space would be a great home office or home school space.
On the lower level of the home you will find a bedroom, a full bathroom and flex room that leads the way to a walk out level yard. The yard backs to an expansive green space, providing a peaceful and private park like setting.
This property is located in the sought after neighborhood Villas at the Ridges, convenient to everything Warrenton has to offer!
Location
State VA
County Fauquier
Zoning PD
Rooms
Basement Daylight, Partial, Fully Finished, Outside Entrance, Rear Entrance, Connecting Stairway
Main Level Bedrooms 1
Interior
Hot Water Natural Gas
Heating Forced Air
Cooling Central A/C, Ceiling Fan(s)
Fireplaces Number 1
Fireplace Y
Heat Source Natural Gas
Exterior
Parking Features Garage - Front Entry
Garage Spaces 1.0
Water Access N
Accessibility 32\"+ wide Doors
Attached Garage 1
Total Parking Spaces 1
Garage Y
Building
Story 2.5
Foundation Concrete Perimeter
Sewer Public Sewer
Water Public
Architectural Style Colonial
Level or Stories 2.5
Additional Building Above Grade, Below Grade
New Construction N
Schools
School District Fauquier County Public Schools
Others
Pets Allowed Y
Senior Community No
Tax ID 6984-64-1893-066
Ownership Condominium
Special Listing Condition Standard
Pets Allowed No Pet Restrictions
Read Less Info
Want to know what your home might be worth? Contact us for a FREE valuation!

Our team is ready to help you sell your home for the highest possible price ASAP

Bought with Allison Brindley • Ross Real Estate
GET MORE INFORMATION
Bob Gauger
Broker Associate | License ID: 312506
Broker Associate License ID: 312506



