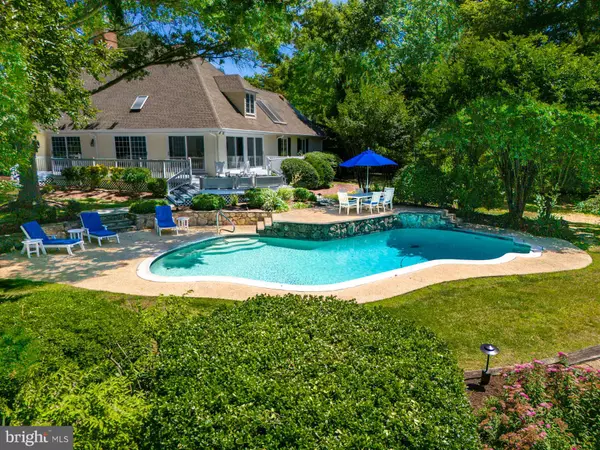For more information regarding the value of a property, please contact us for a free consultation.
Key Details
Sold Price $1,925,000
Property Type Single Family Home
Sub Type Detached
Listing Status Sold
Purchase Type For Sale
Square Footage 3,864 sqft
Price per Sqft $498
Subdivision Canterbury South
MLS Listing ID MDTA2007620
Sold Date 07/19/24
Style Cape Cod
Bedrooms 4
Full Baths 3
Half Baths 1
HOA Y/N N
Abv Grd Liv Area 3,864
Originating Board BRIGHT
Year Built 1979
Annual Tax Amount $9,022
Tax Year 2023
Lot Size 2.360 Acres
Acres 2.36
Property Description
Nestled on a private and elevated 2.36 acre peninsula just minutes to Easton and just a stone's throw from the Talbot Country Club, this beautiful 3864 sq ft home, built in 1979, offers an incomparable living experience on Trippe Creek. Boasting 707 feet of water frontage, the property features a combination of rip-rapped and natural shoreline, a private pier with Magnum boat lift, two slips, and a floating kayak launch - ideal for all water enthusiasts! Enjoy breathtaking water views from many rooms in the house, relax on the wraparound waterside deck, or take a dip in the stunning in-ground pool overlooking the water. The property is graced with a lovely meandering drive, extensive hardscaping, gorgeous mature trees, and attractive landscaping, enhancing its serene and private atmosphere. The home's interior is just as impressive, featuring lovely hardwood flooring throughout and an easy room-to-room flow. With 4 spacious bedrooms and 3.5 baths, there is plenty of room for family and guests! The main level hosts the primary suite, with his and hers dressing areas and an ensuite bath, a formal living room and dining room, gorgeous waterside sunroom, private office/den, fabulous family room featuring a cathedral ceiling with skylights allowing an abundance of natural light, kitchen with center island, and a private side entrance allowing one to access a bar area, mudroom, and laundry facilities. Upstairs find 3 additional sizable bedrooms, a large full bath, and an enormous attic which would allow for easy expansion of the home if desired. There is also a full basement offering great storage space, and included is a wonderful 3-car detached garage as well. This property is the perfect blend of luxury, comfort and tranquility, providing a unique waterfront lifestyle in one of Talbot County's most sought-after locations.
Location
State MD
County Talbot
Zoning R
Direction South
Rooms
Other Rooms Living Room, Dining Room, Primary Bedroom, Bedroom 2, Bedroom 3, Bedroom 4, Kitchen, Family Room, Den, Foyer, Sun/Florida Room, Laundry, Mud Room, Primary Bathroom, Full Bath, Half Bath
Basement Connecting Stairway, Other
Main Level Bedrooms 1
Interior
Interior Features Dining Area, Built-Ins, Primary Bath(s), Wood Floors, Floor Plan - Traditional
Hot Water Electric
Heating Heat Pump(s)
Cooling Heat Pump(s), Zoned
Flooring Hardwood, Ceramic Tile
Fireplaces Number 2
Fireplaces Type Mantel(s), Gas/Propane, Wood
Equipment Cooktop, Cooktop - Down Draft, Dishwasher, Disposal, Icemaker, Trash Compactor, Built-In Microwave, Dryer, Exhaust Fan, Oven - Wall, Refrigerator, Washer
Fireplace Y
Window Features Skylights,Casement
Appliance Cooktop, Cooktop - Down Draft, Dishwasher, Disposal, Icemaker, Trash Compactor, Built-In Microwave, Dryer, Exhaust Fan, Oven - Wall, Refrigerator, Washer
Heat Source Electric
Laundry Main Floor
Exterior
Exterior Feature Wrap Around, Terrace
Parking Features Additional Storage Area, Oversized, Garage - Front Entry
Garage Spaces 3.0
Pool In Ground, Gunite
Utilities Available Propane
Waterfront Description Private Dock Site,Rip-Rap
Water Access Y
Water Access Desc Boat - Powered,Canoe/Kayak,Private Access,Personal Watercraft (PWC)
View Water, Trees/Woods
Roof Type Fiberglass,Shingle
Accessibility None
Porch Wrap Around, Terrace
Total Parking Spaces 3
Garage Y
Building
Lot Description Cul-de-sac, Landscaping, Rip-Rapped, Premium, Private
Story 2
Foundation Crawl Space, Concrete Perimeter
Sewer Septic Exists
Water Well
Architectural Style Cape Cod
Level or Stories 2
Additional Building Above Grade, Below Grade
New Construction N
Schools
School District Talbot County Public Schools
Others
Senior Community No
Tax ID 2103131068
Ownership Fee Simple
SqFt Source Assessor
Security Features Security System
Special Listing Condition Standard
Read Less Info
Want to know what your home might be worth? Contact us for a FREE valuation!

Our team is ready to help you sell your home for the highest possible price ASAP

Bought with Patricia R. Daniels • Washington Fine Properties, LLC
GET MORE INFORMATION

Bob Gauger
Broker Associate | License ID: 312506
Broker Associate License ID: 312506



