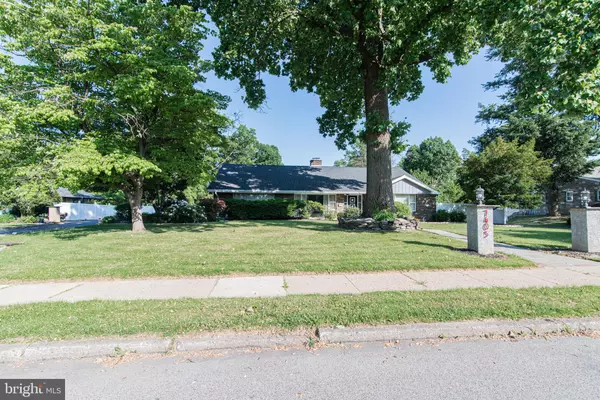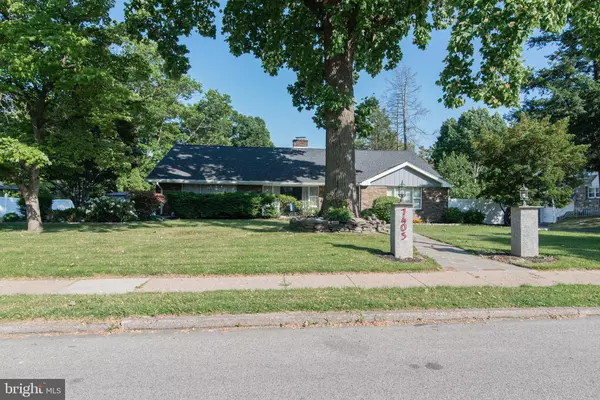For more information regarding the value of a property, please contact us for a free consultation.
Key Details
Sold Price $489,999
Property Type Single Family Home
Sub Type Detached
Listing Status Sold
Purchase Type For Sale
Square Footage 2,645 sqft
Price per Sqft $185
Subdivision Oak Lane Manor
MLS Listing ID PAMC2105978
Sold Date 07/23/24
Style Raised Ranch/Rambler
Bedrooms 4
Full Baths 3
HOA Y/N N
Abv Grd Liv Area 2,645
Originating Board BRIGHT
Year Built 1954
Annual Tax Amount $11,370
Tax Year 2024
Lot Size 0.519 Acres
Acres 0.52
Lot Dimensions 125.00 x 0.00
Property Description
Spacious 4 bedroom, 3 bath home on a quiet tree lined street. This raised ranch sits well back off the street and features a large driveway and parking area accessing the side entry two-car garage. There have been many updates to this home including a remodeled kitchen with granite countertops, tiled back-splash, double sink, gas stove, built-in microwave & ceramic tile floor. The kitchen flows to the sun-drenched dining room with access to a cozy family room with a stone front wood burning fireplace. Off the main foyer, is the formal living room with stunning views of the outside. There are refinished hardwood floors throughout the main floor. The main bedroom has wood flooring, walk-in closet, full bath with tile floor & tile stall shower. Also, on the main level there are two other nice size bedrooms with refinished wood floors which adjoins a remodeled full hall bath. On the second level you will find a fourth bedroom and a massive storage area, which could be transformed into added living space. For your entertainment, the newly remodeled finished basement features ceramic tile flooring and a cozy bar and off to the side is a well-appointed media room with full bath. For your outdoor enjoyment, off the dining room area, is a large slate/stone patio that overlooks the sprawling fenced in yard. Don't miss your chance to make this stunning property your new HOME SWEET HOME!
Location
State PA
County Montgomery
Area Cheltenham Twp (10631)
Zoning RESIDENTIAL
Rooms
Basement Fully Finished
Main Level Bedrooms 3
Interior
Hot Water Natural Gas
Heating Forced Air
Cooling Central A/C
Fireplaces Number 1
Fireplace Y
Heat Source Natural Gas
Exterior
Parking Features Garage - Side Entry
Garage Spaces 8.0
Water Access N
Accessibility None
Attached Garage 2
Total Parking Spaces 8
Garage Y
Building
Story 1.5
Foundation Block
Sewer Public Sewer
Water Public
Architectural Style Raised Ranch/Rambler
Level or Stories 1.5
Additional Building Above Grade, Below Grade
New Construction N
Schools
School District Cheltenham
Others
Senior Community No
Tax ID 31-00-23737-001
Ownership Fee Simple
SqFt Source Assessor
Special Listing Condition Standard
Read Less Info
Want to know what your home might be worth? Contact us for a FREE valuation!

Our team is ready to help you sell your home for the highest possible price ASAP

Bought with Blanche Smith • Integrity Real Estate Services
GET MORE INFORMATION
Bob Gauger
Broker Associate | License ID: 312506
Broker Associate License ID: 312506



