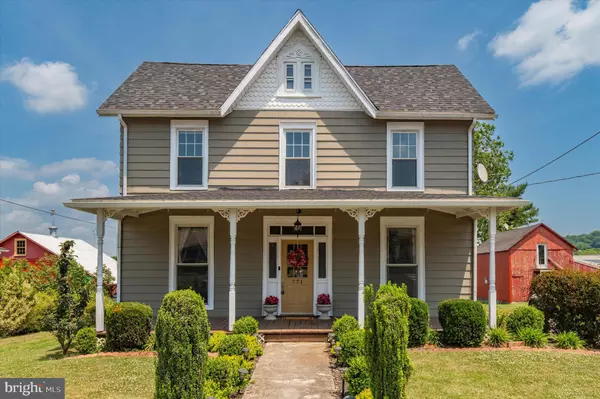For more information regarding the value of a property, please contact us for a free consultation.
Key Details
Sold Price $325,000
Property Type Single Family Home
Sub Type Detached
Listing Status Sold
Purchase Type For Sale
Square Footage 2,373 sqft
Price per Sqft $136
Subdivision None Available
MLS Listing ID PALA2051698
Sold Date 07/24/24
Style Victorian
Bedrooms 4
Full Baths 2
Half Baths 1
HOA Y/N N
Abv Grd Liv Area 2,373
Originating Board BRIGHT
Year Built 1900
Annual Tax Amount $3,859
Tax Year 2022
Lot Size 0.340 Acres
Acres 0.34
Lot Dimensions 0.00 x 0.00
Property Description
Welcome to this charming 4-bedroom, 2.5-bathroom single-family home, a perfect blend of comfort and functionality. Enter through the inviting, large covered front porch and feel instantly at home. Enjoy ample space with large living and dining rooms, ideal for entertaining guests or enjoying family time. The home has plenty of windows throughout to provide abundant natural light, creating a warm and welcoming atmosphere. The large eat-in kitchen boasts an island with room for seating, lots of counter space and a pantry for plenty of storage. Also on the main floor, you'll find an additional room perfect for a home office, playroom, gym or even a 5th bedroom! With an additional full bath on this level, the possibilities are endless! The side entrance into the mudroom offers access to the laundry room and powder room. The upper level offers four bedrooms and a full bathroom, providing plenty of space for family and guests. A paved driveway and a detached 2-car garage ensure ample parking and storage solutions. Don't miss the opportunity to make this lovely home your own. With its thoughtful layout and beautiful features, it's ready to welcome you and your family.
Location
State PA
County Lancaster
Area Salisbury Twp (10556)
Zoning RESIDENTIAL
Rooms
Basement Full, Poured Concrete
Interior
Hot Water Electric
Heating Forced Air, Heat Pump(s)
Cooling Central A/C
Fireplace N
Heat Source Electric
Exterior
Parking Features Additional Storage Area
Garage Spaces 2.0
Water Access N
Accessibility None
Total Parking Spaces 2
Garage Y
Building
Story 2
Foundation Permanent
Sewer Public Sewer
Water Well
Architectural Style Victorian
Level or Stories 2
Additional Building Above Grade, Below Grade
New Construction N
Schools
School District Pequea Valley
Others
Senior Community No
Tax ID 560-53130-0-0000
Ownership Fee Simple
SqFt Source Assessor
Acceptable Financing FHA, Cash, VA, Conventional
Listing Terms FHA, Cash, VA, Conventional
Financing FHA,Cash,VA,Conventional
Special Listing Condition Standard
Read Less Info
Want to know what your home might be worth? Contact us for a FREE valuation!

Our team is ready to help you sell your home for the highest possible price ASAP

Bought with Jonathan Steel • Keller Williams Real Estate -Exton
GET MORE INFORMATION

Bob Gauger
Broker Associate | License ID: 312506
Broker Associate License ID: 312506



