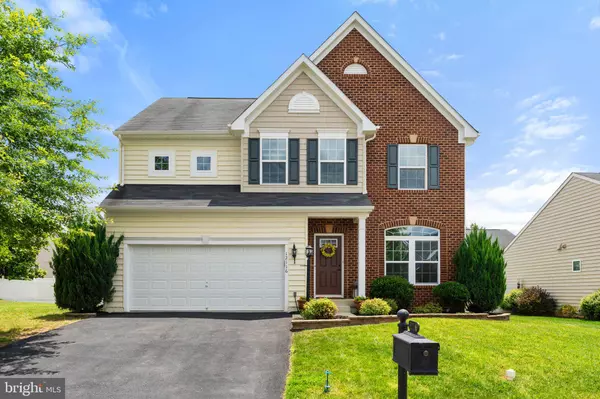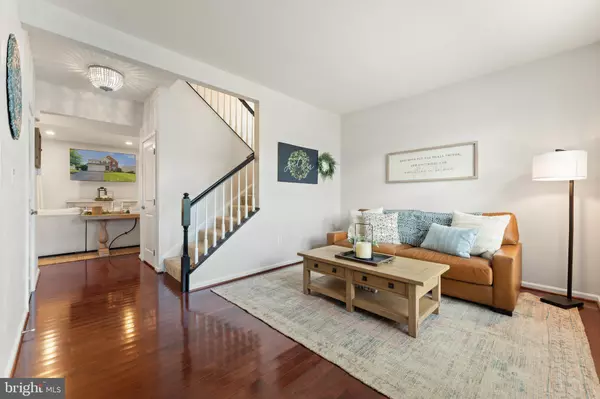For more information regarding the value of a property, please contact us for a free consultation.
Key Details
Sold Price $510,000
Property Type Single Family Home
Sub Type Detached
Listing Status Sold
Purchase Type For Sale
Square Footage 2,834 sqft
Price per Sqft $179
Subdivision Three Flags Of Culpeper
MLS Listing ID VACU2008106
Sold Date 07/26/24
Style Colonial
Bedrooms 5
Full Baths 3
Half Baths 1
HOA Fees $95/mo
HOA Y/N Y
Abv Grd Liv Area 2,410
Originating Board BRIGHT
Year Built 2014
Annual Tax Amount $2,225
Tax Year 2022
Lot Size 6,098 Sqft
Acres 0.14
Property Description
This lovely home is located in the neighborhood of Three Flags. The hardwood floors, open floor plan, and beautiful updated kitchen all contribute to a modern and inviting living space. The layout of the home makes it well suited for entertaining and family gatherings, with the seamless flow between the family room, kitchen, and dining room which leads to a screened covered deck and patio area.
The upper level offers a private retreat with the primary suite, complete with spacious closet and private bath. The three additional bedrooms located on this level are spacious and bright, and share a hall bathroom. A laundry room is also conveniently located on this level.
The lower level's recreational area, bedroom and full bathroom offer additional living space and potential for various uses.
This home offers a blend of style, functionality and comfort, making it an attractive option for potential buyers looking for a modern home in a desirable neighborhood. You won't want to miss out on an opportunity to tour this home, be sure to schedule your appointment today!
*The washer and dryer currently located in the home will not be what conveys with the property.
Location
State VA
County Culpeper
Zoning R3
Rooms
Other Rooms Living Room, Primary Bedroom, Bedroom 2, Bedroom 3, Bedroom 4, Kitchen, Family Room, Bedroom 1, Laundry, Recreation Room, Bathroom 1, Bathroom 2, Primary Bathroom
Basement Partially Finished, Walkout Stairs
Interior
Interior Features Carpet, Ceiling Fan(s), Combination Kitchen/Dining, Floor Plan - Open, Primary Bath(s), Recessed Lighting, Walk-in Closet(s)
Hot Water Natural Gas
Heating Forced Air
Cooling Central A/C
Flooring Wood, Carpet, Tile/Brick, Vinyl
Equipment Built-In Microwave, Dishwasher, Disposal, Refrigerator, Stove, Washer, Dryer, Water Heater, Stainless Steel Appliances, Icemaker
Fireplace N
Appliance Built-In Microwave, Dishwasher, Disposal, Refrigerator, Stove, Washer, Dryer, Water Heater, Stainless Steel Appliances, Icemaker
Heat Source Natural Gas
Laundry Upper Floor
Exterior
Exterior Feature Screened, Deck(s), Patio(s)
Parking Features Garage - Front Entry
Garage Spaces 2.0
Fence Vinyl
Utilities Available Cable TV, Natural Gas Available
Amenities Available Swimming Pool
Water Access N
Street Surface Black Top
Accessibility None
Porch Screened, Deck(s), Patio(s)
Attached Garage 2
Total Parking Spaces 2
Garage Y
Building
Story 2
Foundation Block
Sewer Public Sewer
Water Public
Architectural Style Colonial
Level or Stories 2
Additional Building Above Grade, Below Grade
Structure Type Dry Wall
New Construction N
Schools
School District Culpeper County Public Schools
Others
HOA Fee Include Common Area Maintenance,Management,Pool(s),Road Maintenance,Snow Removal,Trash
Senior Community No
Tax ID 50W 1 156
Ownership Fee Simple
SqFt Source Assessor
Special Listing Condition Standard
Read Less Info
Want to know what your home might be worth? Contact us for a FREE valuation!

Our team is ready to help you sell your home for the highest possible price ASAP

Bought with Tatyana Ganeyeva • Coldwell Banker Elite
GET MORE INFORMATION
Bob Gauger
Broker Associate | License ID: 312506
Broker Associate License ID: 312506



