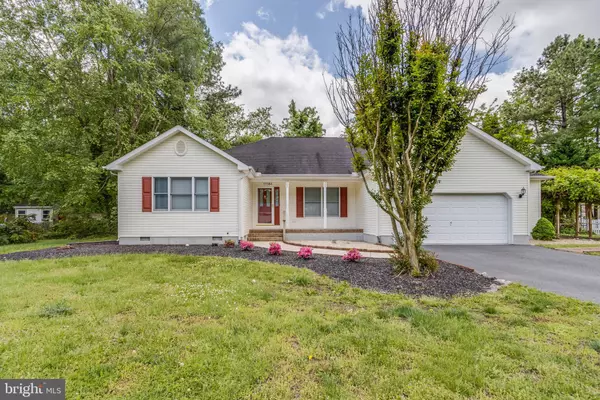For more information regarding the value of a property, please contact us for a free consultation.
Key Details
Sold Price $425,000
Property Type Single Family Home
Sub Type Detached
Listing Status Sold
Purchase Type For Sale
Square Footage 2,262 sqft
Price per Sqft $187
Subdivision Overbrook Shores
MLS Listing ID DESU2060892
Sold Date 07/25/24
Style Ranch/Rambler
Bedrooms 3
Full Baths 2
Half Baths 1
HOA Fees $7/ann
HOA Y/N Y
Abv Grd Liv Area 2,262
Originating Board BRIGHT
Year Built 2002
Annual Tax Amount $1,248
Tax Year 2023
Lot Size 0.310 Acres
Acres 0.31
Lot Dimensions 120.00 x 113.00
Property Description
Welcome to your coastal retreat! Charming 3-bedroom, 2.5-bathroom home with hardwood floors in Overbrook Shores offers everything you need for comfortable living and entertaining. Step inside to find a cozy fireplace, perfect for those cool evenings. But the heart of this home lies a large kitchen, where you'll find abundant counter space and cabinet storage, making meal prep a breeze. Whether you're whipping up a quick breakfast or hosting a dinner party with friends, this kitchen is sure to impress.
Wrap-around deck for outdoor enjoyment, sunroom, and a 2-car garage with a walk-up attic, providing ample storage space for all your needs.
And when it's time to relax, you'll love unwinding in one of the three bedrooms, each offering peace and privacy. With convenient access to a boat ramp and picnic area in the community, as well as nearby historic Lewes, Broadkill Beach, and the bustling beaches of Lewes and Rehoboth, this home truly offers the best of coastal living by being just outside the hustle and bustle, but only a couple miles to all the restaurants, shops, beaches and more. Don't miss your chance to make this your new home!
Location
State DE
County Sussex
Area Broadkill Hundred (31003)
Zoning AR-2
Rooms
Other Rooms Dining Room, Primary Bedroom, Bedroom 2, Bedroom 3, Kitchen, Family Room, Sun/Florida Room, Laundry, Bathroom 1, Primary Bathroom, Half Bath
Main Level Bedrooms 3
Interior
Interior Features Attic, Breakfast Area, Kitchen - Eat-In, Entry Level Bedroom
Hot Water Propane
Heating Forced Air
Cooling Central A/C
Flooring Hardwood, Tile/Brick, Vinyl
Fireplaces Number 1
Fireplaces Type Gas/Propane
Equipment Cooktop, Dishwasher, Disposal, Dryer - Electric, Refrigerator, Washer, Water Heater
Furnishings No
Fireplace Y
Window Features Screens,Storm
Appliance Cooktop, Dishwasher, Disposal, Dryer - Electric, Refrigerator, Washer, Water Heater
Heat Source Electric
Laundry Has Laundry
Exterior
Exterior Feature Deck(s), Wrap Around
Parking Features Garage - Front Entry
Garage Spaces 2.0
Utilities Available Cable TV Available, Electric Available, Propane, Sewer Available, Water Available
Amenities Available Boat Ramp, Picnic Area
Water Access N
View Trees/Woods
Roof Type Architectural Shingle
Street Surface Paved
Accessibility Doors - Swing In
Porch Deck(s), Wrap Around
Road Frontage Public
Attached Garage 2
Total Parking Spaces 2
Garage Y
Building
Lot Description Backs to Trees
Story 1
Foundation Block, Crawl Space
Sewer Public Sewer
Water Well
Architectural Style Ranch/Rambler
Level or Stories 1
Additional Building Above Grade, Below Grade
Structure Type Dry Wall
New Construction N
Schools
School District Cape Henlopen
Others
Pets Allowed Y
HOA Fee Include Common Area Maintenance
Senior Community No
Tax ID 235-22.00-254.00
Ownership Fee Simple
SqFt Source Estimated
Security Features Smoke Detector,Carbon Monoxide Detector(s),Security System
Acceptable Financing Cash, Conventional
Horse Property N
Listing Terms Cash, Conventional
Financing Cash,Conventional
Special Listing Condition Standard
Pets Allowed Dogs OK, Cats OK
Read Less Info
Want to know what your home might be worth? Contact us for a FREE valuation!

Our team is ready to help you sell your home for the highest possible price ASAP

Bought with KIMBERLY S MARTIN • Northrop Realty
GET MORE INFORMATION
Bob Gauger
Broker Associate | License ID: 312506
Broker Associate License ID: 312506



