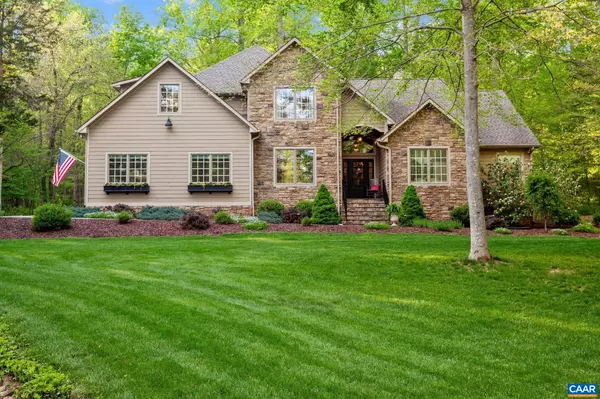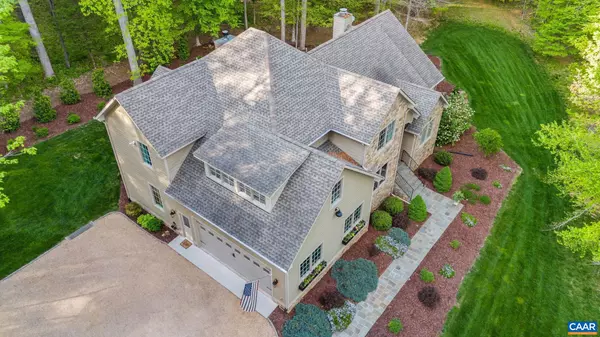For more information regarding the value of a property, please contact us for a free consultation.
Key Details
Sold Price $850,000
Property Type Single Family Home
Sub Type Detached
Listing Status Sold
Purchase Type For Sale
Square Footage 3,532 sqft
Price per Sqft $240
Subdivision Unknown
MLS Listing ID 654168
Sold Date 07/26/24
Style Other
Bedrooms 4
Full Baths 3
Half Baths 1
HOA Fees $172/ann
HOA Y/N Y
Abv Grd Liv Area 3,532
Originating Board CAAR
Year Built 2009
Annual Tax Amount $4,590
Tax Year 2024
Lot Size 2.200 Acres
Acres 2.2
Property Description
Gorgeous home is surrounded by stunning views! Situated on 2+ acres in Nelson County with walking access to Lake Monocan, golf, tennis and pool. This is a high end, quality built home with wonderful features. The family room offers a stack stone gas fireplace and is open to the kitchen which includes granite, stainless appliances, recessed lights, crown moulding and center island. The formal dining room has wainscoting, chair rail & crown moulding. The first floor Primary bedroom features an impressive tray ceiling and attached bath with a corner shower, separate tub, his/her vanities and a large walk-in closet with built-ins. On the 2nd floor, bedroom 2 has a full en suite bath and bedrooms 3 & 4 share a Jack n Jill bath. Also, there a huge bonus room over the garage offering lots of possibilities. The perfect spot may be the rear covered patio featuring a slate floor, tung n groove ceiling, cedar columns and a wood burning fireplace - imagine spending evenings there in all seasons! Plus, a 2 car attached garage, cobblestone lined driveway and an extra wide lot. This is a one of a kind property!,Wood Cabinets
Location
State VA
County Nelson
Zoning R
Rooms
Other Rooms Living Room, Dining Room, Kitchen, Foyer, Breakfast Room, Study, Sun/Florida Room, Laundry, Bonus Room, Full Bath, Half Bath, Additional Bedroom
Main Level Bedrooms 1
Interior
Interior Features Breakfast Area, Kitchen - Island, Pantry, Recessed Lighting, Entry Level Bedroom
Heating Heat Pump(s)
Cooling Central A/C, Heat Pump(s)
Flooring Ceramic Tile, Other
Fireplaces Number 1
Fireplaces Type Gas/Propane
Equipment Dishwasher, Disposal, Oven/Range - Gas, Microwave, Oven - Wall
Fireplace Y
Window Features Casement,Screens,Vinyl Clad
Appliance Dishwasher, Disposal, Oven/Range - Gas, Microwave, Oven - Wall
Exterior
Parking Features Other
Amenities Available Swimming Pool, Jog/Walk Path, Gated Community
Accessibility None
Road Frontage Road Maintenance Agreement
Garage N
Building
Story 2
Foundation Block, Stone
Sewer Septic Exists
Water Community
Architectural Style Other
Level or Stories 2
Additional Building Above Grade, Below Grade
Structure Type Vaulted Ceilings,Cathedral Ceilings
New Construction N
Schools
Elementary Schools Rockfish
Middle Schools Nelson
High Schools Nelson
School District Nelson County Public Schools
Others
HOA Fee Include Common Area Maintenance,Pool(s),Management,Road Maintenance,Snow Removal
Ownership Other
Special Listing Condition Standard
Read Less Info
Want to know what your home might be worth? Contact us for a FREE valuation!

Our team is ready to help you sell your home for the highest possible price ASAP

Bought with TIM MERRICK • WINTERGREEN REALTY, LLC
GET MORE INFORMATION
Bob Gauger
Broker Associate | License ID: 312506
Broker Associate License ID: 312506



