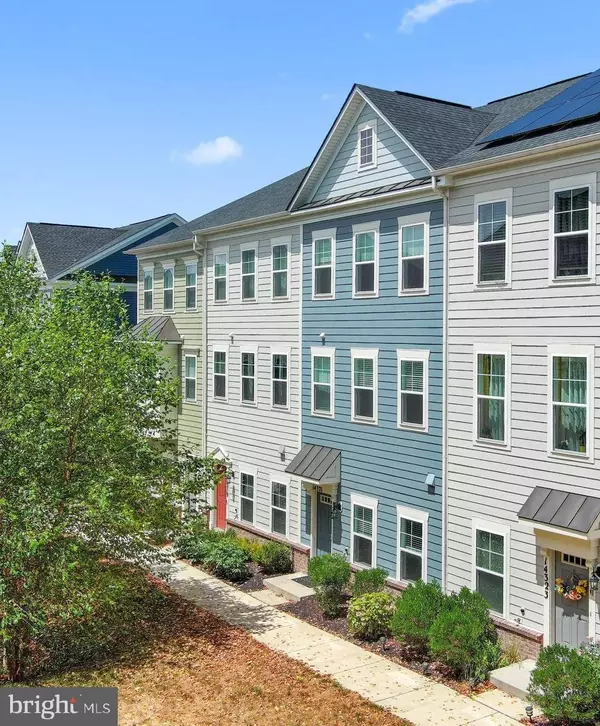For more information regarding the value of a property, please contact us for a free consultation.
Key Details
Sold Price $777,700
Property Type Townhouse
Sub Type Interior Row/Townhouse
Listing Status Sold
Purchase Type For Sale
Square Footage 1,767 sqft
Price per Sqft $440
Subdivision Travilah Station
MLS Listing ID MDMC2138548
Sold Date 08/01/24
Style Traditional
Bedrooms 3
Full Baths 2
Half Baths 1
HOA Fees $131/mo
HOA Y/N Y
Abv Grd Liv Area 1,767
Originating Board BRIGHT
Year Built 2019
Annual Tax Amount $7,763
Tax Year 2024
Lot Size 1,102 Sqft
Acres 0.03
Property Description
Open House CANCELLED. Luxury meets convenience in this beautiful and well maintained 3 bedroom, 2.5 bath townhome in the desired Travilah Station neighborhood. This home boasts many builder and aftermarket upgrades. Starting in the entry-level which is accessible both from the rear garage and the front door entrance, the home has the perfect versatile area that can used for a work/office area with a custom built in desk area as well as an additional family room space to enjoy peace and quiet plus an enlarged storage closet. This area could easily be converted to additional bedroom use as well. The floors throughout this home are all upgraded with beautiful wide-plank rustic color laminate and the home includes an upgraded molding package with added recessed lighting. The main level offers the ultimate open living floor plan with a large gourmet kitchen/chef's dream which offers quartz counters, large sit at island, custom backsplash, GE Profile stainless upgraded appliance package including 5 burner gas stove top and great lighting including pendants and added recessed lighting for the perfect entertaining area. The kitchen is perfectly bordered on one side by a large living/family room area with custom built entertainment/shelving space with access to a balcony spanning the entire back of the house. The other side of the kitchen is bordered with a large dining area with a magnificent over table chandelier lighting to round out this flexible space and a nice half bath/powder room as well. Heading upstairs, the owner's suite offers a large bedroom and walk-in closet with a luxurious master bath with an upgraded shower including seat and double vanity and water closet. This top floor also offers two additional spacious bedrooms with a beautiful hall bath as well as laundry area allowing ease of access. Each bedroom offers additional recessed lighting and modern ceiling fans. Given this home was built in 2019 everything is in full operating condition making this home ready to just move in and live. The large 2-car garage includes lots of built in added storage options as well wire for two Electric Vehicle outlets. The home entrance is part of a quiet courtyard area with great landscaping maintained by the HOA and options for outdoor seating areas. The community offers many amenities including a playground, dog park, grilling areas, fire pit, and bike racks, plus walking access to local Stone Mill Elementary School. This property is located very close to the Trader Joe's, Giant food and the other local shops and restaurants. Quick access to 270/370/200, METRO, Crown/Rio/downtown Kentlands/Lakelands areas.
Location
State MD
County Montgomery
Zoning CR0.5
Rooms
Other Rooms Dining Room, Kitchen, Family Room, Laundry
Basement Fully Finished, Garage Access
Interior
Hot Water Natural Gas
Heating Forced Air
Cooling Ceiling Fan(s), Central A/C
Fireplace N
Heat Source Natural Gas
Exterior
Parking Features Garage - Rear Entry, Built In, Basement Garage, Additional Storage Area, Garage Door Opener
Garage Spaces 4.0
Water Access N
Accessibility None
Attached Garage 2
Total Parking Spaces 4
Garage Y
Building
Story 3
Foundation Slab
Sewer Private Sewer
Water Public
Architectural Style Traditional
Level or Stories 3
Additional Building Above Grade, Below Grade
New Construction N
Schools
School District Montgomery County Public Schools
Others
HOA Fee Include Snow Removal,Trash,Management,Common Area Maintenance
Senior Community No
Tax ID 160403778156
Ownership Fee Simple
SqFt Source Assessor
Special Listing Condition Standard
Read Less Info
Want to know what your home might be worth? Contact us for a FREE valuation!

Our team is ready to help you sell your home for the highest possible price ASAP

Bought with Christine Song • Samson Properties
GET MORE INFORMATION
Bob Gauger
Broker Associate | License ID: 312506
Broker Associate License ID: 312506



