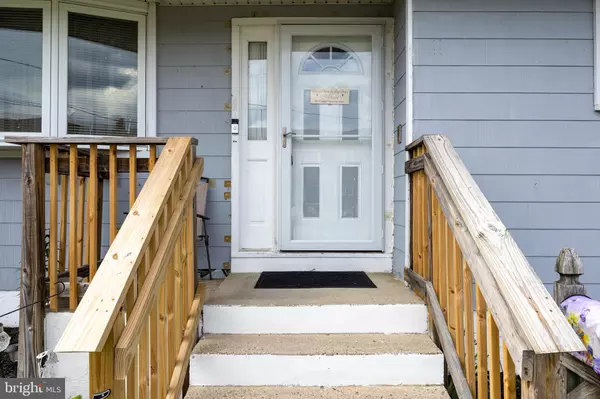For more information regarding the value of a property, please contact us for a free consultation.
Key Details
Sold Price $290,000
Property Type Single Family Home
Sub Type Detached
Listing Status Sold
Purchase Type For Sale
Square Footage 1,138 sqft
Price per Sqft $254
Subdivision Eastside
MLS Listing ID NJCD2069102
Sold Date 07/31/24
Style Ranch/Rambler
Bedrooms 3
Full Baths 1
HOA Y/N N
Abv Grd Liv Area 1,138
Originating Board BRIGHT
Year Built 1960
Annual Tax Amount $5,939
Tax Year 2023
Lot Size 5,998 Sqft
Acres 0.14
Lot Dimensions 60.00 x 100.00
Property Description
Welcome to your new home! This charming raised rancher home offers the perfect blend of comfort, functionality, and relaxation. With 3 bedrooms and updated full bath, this cozy abode is ideal for families or those seeking a retreat. As you step inside, you're greeted by an inviting country kitchen complete with an eat-in area, perfect for casual dining or morning coffee. Venture downstairs and discover an oversized partially finished basement, providing endless possibilities for entertainment, recreation, or even additional living space. With a newer roof and double sump pump, this home is not only aesthetically pleasing but also boasts practical updates designed to enhance comfort and peace of mind. Outside, the backyard beckons with its own slice of paradise. Imagine summer days lounging by the pool, soaking up the sun, or hosting lively gatherings on the spacious deck. Whether you're unwinding after a long day or celebrating with loved ones, this outdoor oasis offers the perfect backdrop for making cherished memories. Conveniently located in a serene neighborhood, yet just a stone's throw away from great restaurants and attractions, this home offers the best of both worlds. Local to all major highways, don't miss your chance to make this haven your own – schedule a showing today.
Location
State NJ
County Camden
Area Bellmawr Boro (20404)
Zoning RES
Rooms
Other Rooms Living Room, Primary Bedroom, Bedroom 2, Bedroom 3, Kitchen, Family Room, Bedroom 1, In-Law/auPair/Suite, Other, Attic
Basement Full, Fully Finished
Main Level Bedrooms 3
Interior
Interior Features Kitchen - Eat-In, Entry Level Bedroom, Family Room Off Kitchen, Floor Plan - Traditional, Kitchen - Country
Hot Water Natural Gas
Cooling Central A/C
Flooring Partially Carpeted, Solid Hardwood, Luxury Vinyl Plank
Equipment Cooktop, Oven - Wall, Dishwasher, Extra Refrigerator/Freezer, Refrigerator, Washer, Dryer
Fireplace N
Appliance Cooktop, Oven - Wall, Dishwasher, Extra Refrigerator/Freezer, Refrigerator, Washer, Dryer
Heat Source Natural Gas
Laundry Lower Floor
Exterior
Fence Other
Utilities Available Cable TV
Water Access N
Roof Type Pitched
Accessibility None
Garage N
Building
Story 1
Foundation Block
Sewer Public Sewer
Water Public
Architectural Style Ranch/Rambler
Level or Stories 1
Additional Building Above Grade, Below Grade
Structure Type Dry Wall
New Construction N
Schools
School District Black Horse Pike Regional Schools
Others
Senior Community No
Tax ID 04-00095 01-00001 02
Ownership Fee Simple
SqFt Source Assessor
Special Listing Condition Standard
Read Less Info
Want to know what your home might be worth? Contact us for a FREE valuation!

Our team is ready to help you sell your home for the highest possible price ASAP

Bought with Christopher Twardy • BHHS Fox & Roach-Center City Walnut
GET MORE INFORMATION

Bob Gauger
Broker Associate | License ID: 312506
Broker Associate License ID: 312506



