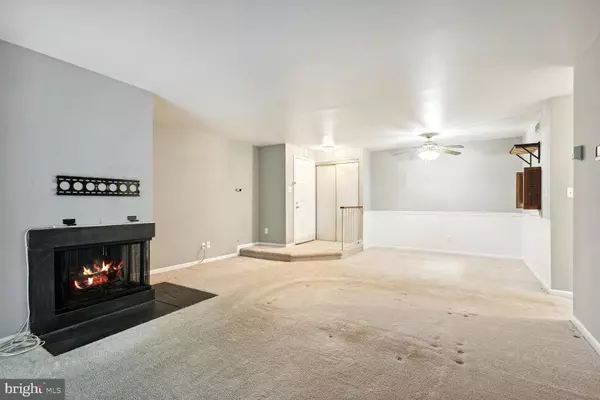For more information regarding the value of a property, please contact us for a free consultation.
Key Details
Sold Price $275,000
Property Type Condo
Sub Type Condo/Co-op
Listing Status Sold
Purchase Type For Sale
Square Footage 741 sqft
Price per Sqft $371
Subdivision Burke Cove
MLS Listing ID VAFX2186590
Sold Date 08/07/24
Style Traditional
Bedrooms 1
Full Baths 1
Condo Fees $218/mo
HOA Fees $54/qua
HOA Y/N Y
Abv Grd Liv Area 741
Originating Board BRIGHT
Year Built 1983
Annual Tax Amount $2,901
Tax Year 2024
Property Description
Discover the comfort and convenience in this rare one-bedroom penthouse condo, boasting 741 square feet of living space with a bedroom spacious enough for a king-size bed and a full bathroom ready for updates to reflect your style. The cozy wood-burning fireplace adds charm to the unit, while the balcony presents serene views of a wooded area, offering a peaceful escape from the hustle and bustle. Key features include an HVAC and water heater replaced in 2014, a refrigerator in 2023, and a stackable washer and dryer in 2019.
The Burke Cove community is nestled beside the scenic Lake Barton. Immerse yourself in nature with walking paths around the lake and community. During the dog days of summer, spend time at the swimming pool or play tennis at the nearby courts. Another community highlight is the Burke shopping center, only 1/2 mile away! Do you commute to DC? Take the VRE, which is only 1 1/2 miles away, or a quick 20-minute walk.
The perfect blend of comfort, convenience, and natural beauty awaits in this unique penthouse retreat. Act now to make it your own!
Location
State VA
County Fairfax
Zoning 372
Rooms
Main Level Bedrooms 1
Interior
Interior Features Dining Area, Floor Plan - Traditional, Kitchen - Galley
Hot Water Electric
Heating Heat Pump(s)
Cooling Central A/C
Flooring Carpet, Vinyl, Tile/Brick
Fireplaces Number 1
Equipment Dishwasher, Washer/Dryer Stacked, Refrigerator, Disposal, Oven/Range - Gas
Fireplace Y
Appliance Dishwasher, Washer/Dryer Stacked, Refrigerator, Disposal, Oven/Range - Gas
Heat Source Natural Gas
Exterior
Garage Spaces 1.0
Parking On Site 1
Amenities Available Bike Trail, Common Grounds, Jog/Walk Path, Pool - Outdoor, Tot Lots/Playground, Storage Bin
Water Access N
View Trees/Woods
Roof Type Unknown
Accessibility None
Total Parking Spaces 1
Garage N
Building
Story 1
Unit Features Garden 1 - 4 Floors
Sewer Public Sewer
Water Public
Architectural Style Traditional
Level or Stories 1
Additional Building Above Grade, Below Grade
Structure Type Dry Wall
New Construction N
Schools
School District Fairfax County Public Schools
Others
Pets Allowed N
HOA Fee Include Ext Bldg Maint,Insurance,Lawn Maintenance,Management,Pool(s),Snow Removal,Common Area Maintenance
Senior Community No
Tax ID 0772 16170302B
Ownership Condominium
Acceptable Financing FHA, Conventional, Cash, VA, VHDA
Listing Terms FHA, Conventional, Cash, VA, VHDA
Financing FHA,Conventional,Cash,VA,VHDA
Special Listing Condition Standard
Read Less Info
Want to know what your home might be worth? Contact us for a FREE valuation!

Our team is ready to help you sell your home for the highest possible price ASAP

Bought with Kellie B. Quartana • Long & Foster Real Estate, Inc.
GET MORE INFORMATION
Bob Gauger
Broker Associate | License ID: 312506
Broker Associate License ID: 312506



