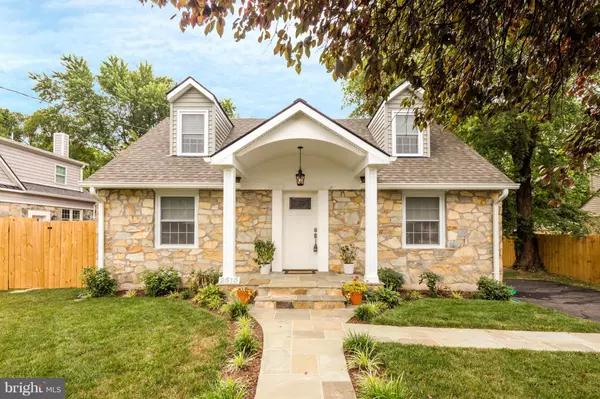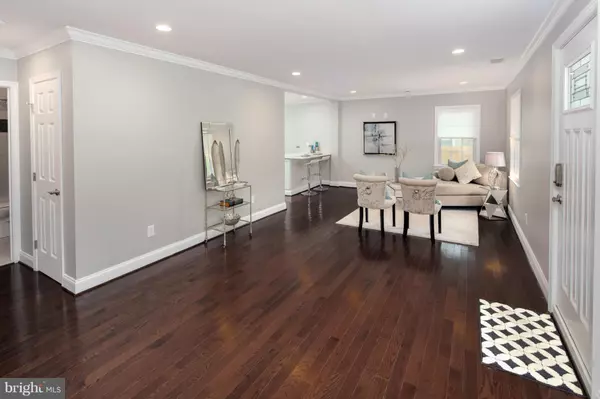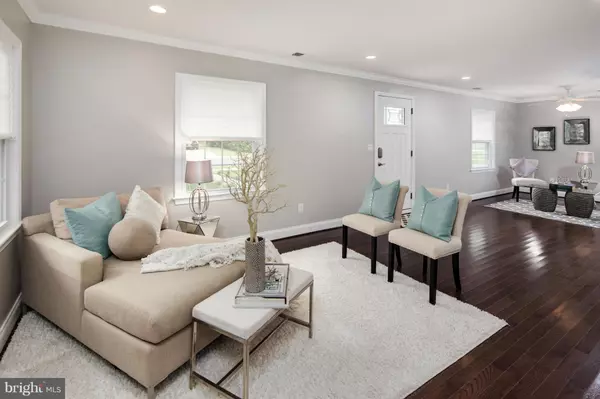For more information regarding the value of a property, please contact us for a free consultation.
Key Details
Sold Price $615,000
Property Type Single Family Home
Sub Type Detached
Listing Status Sold
Purchase Type For Sale
Square Footage 2,200 sqft
Price per Sqft $279
Subdivision Calvert
MLS Listing ID 1001238849
Sold Date 11/01/16
Style Cape Cod
Bedrooms 4
Full Baths 3
Half Baths 1
HOA Y/N N
Abv Grd Liv Area 2,200
Originating Board MRIS
Year Built 1950
Annual Tax Amount $4,115
Tax Year 2016
Lot Size 10,075 Sqft
Acres 0.23
Property Description
New construction & designer updates encapsulated in a timeless Cape Cod shell! This beauty has been renovated from top to bottom, with no expense spared! Enjoy high-design and custom finishes - Italian Carrara Marble, quartz counters, glass tile, S/S appliances, rich hardwood floors and all new systems, insulation, roof and windows! Centrally located - A commuters dream! Welcome home!
Location
State VA
County Fairfax
Zoning 120
Rooms
Other Rooms Primary Bedroom, Bedroom 2, Bedroom 3, Bedroom 1
Main Level Bedrooms 2
Interior
Interior Features Family Room Off Kitchen, Kitchen - Gourmet, Breakfast Area, Dining Area, Primary Bath(s), Entry Level Bedroom, Crown Moldings, Wood Floors, Recessed Lighting, Floor Plan - Open
Hot Water Natural Gas
Heating Forced Air
Cooling Ceiling Fan(s), Central A/C
Equipment Dishwasher, Disposal, Dryer - Front Loading, Exhaust Fan, Freezer, Icemaker, Microwave, Oven/Range - Gas, Refrigerator, Six Burner Stove
Fireplace N
Appliance Dishwasher, Disposal, Dryer - Front Loading, Exhaust Fan, Freezer, Icemaker, Microwave, Oven/Range - Gas, Refrigerator, Six Burner Stove
Heat Source Natural Gas
Exterior
Exterior Feature Deck(s)
Fence Privacy
Water Access N
Roof Type Shingle
Accessibility Other
Porch Deck(s)
Garage N
Private Pool N
Building
Lot Description Landscaping, Open, Private
Story 2
Sewer Public Sewer
Water Public
Architectural Style Cape Cod
Level or Stories 2
Additional Building Above Grade, Shed
Structure Type Dry Wall
New Construction N
Schools
Elementary Schools Bucknell
Middle Schools Carl Sandburg
High Schools West Potomac
School District Fairfax County Public Schools
Others
Senior Community No
Tax ID 93-3-7-1-6
Ownership Fee Simple
Security Features Smoke Detector
Special Listing Condition Standard
Read Less Info
Want to know what your home might be worth? Contact us for a FREE valuation!

Our team is ready to help you sell your home for the highest possible price ASAP

Bought with Wendy Santantonio • McEnearney Associates, Inc.
GET MORE INFORMATION
Bob Gauger
Broker Associate | License ID: 312506
Broker Associate License ID: 312506



