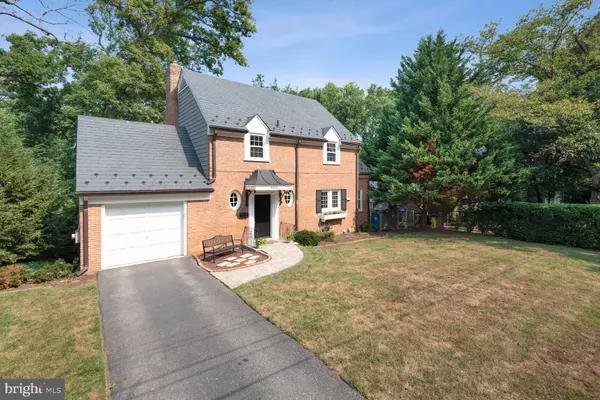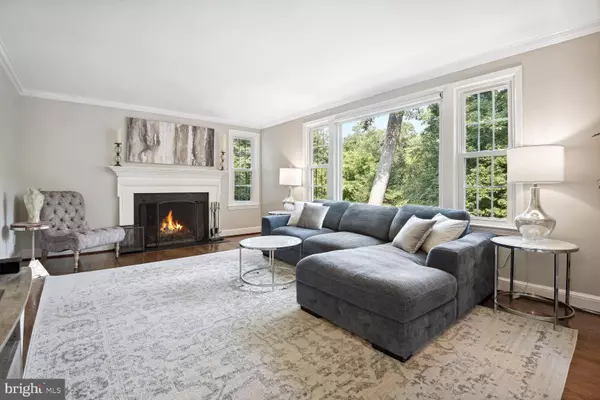For more information regarding the value of a property, please contact us for a free consultation.
Key Details
Sold Price $1,321,000
Property Type Single Family Home
Sub Type Detached
Listing Status Sold
Purchase Type For Sale
Square Footage 3,035 sqft
Price per Sqft $435
Subdivision Locust Hill Estates
MLS Listing ID MDMC2143560
Sold Date 08/26/24
Style Colonial
Bedrooms 6
Full Baths 4
Half Baths 1
HOA Y/N N
Abv Grd Liv Area 2,235
Originating Board BRIGHT
Year Built 1948
Annual Tax Amount $11,887
Tax Year 2024
Lot Size 0.278 Acres
Acres 0.28
Property Description
Wait until you see the inside of this home!!!! You will be surprised when you walk in the front door and see how much space there is!! This home/property backs to Rock Creek Park and it could not be more lovely or scenic. It feels like you are out in nature and far away from city-life, but you can also enjoy a gorgeous house in close-in Bethesda! Charming and renovated colonial in Locust Hill Estates with a spacious living room, fireplace and large picture-window, overlooking a 12,113 SF yard. The addition that leads to a two-tiered deck makes you feel like you are living in a treehouse. Completely-renovated kitchen with new LG appliances. 5 bedrooms upstairs, one currently being used as an office with lovely views of the park. The 4.5 bathrooms have all been renovated, all featuring Porcelanosa tile and fixtures. The expansive lower-level has an amazing exposed-brick bedroom with lots of natural light and custom-wood shelving, an ensuite bathroom, a second full-bath, a bedroom/recreation room with a door to the beautiful backyard and a spacious laundry room. New roof with slate shingles, copper gutters, and downspouts. New Lenox HVAC system (furnace and AC with WiFI thermostat). Newly rebuilt chimney with flue liner. Locust Hill Estates is conveniently located less than a mile to red line metro, close to NIH, Walter Reed, Wisconsin Avenue, Pike & Rose and Kensington. Impressive and manicured yard with hardscape, plantings, two decks and multiple areas outside to entertain. Part of the Wyngate Elementary and Walter Johnson High School cluster. The bus for Wyngate Elementary School is just outside your door.
Location
State MD
County Montgomery
Zoning R60
Rooms
Basement Fully Finished
Interior
Hot Water Natural Gas
Heating Baseboard - Electric, Forced Air
Cooling Central A/C
Flooring Hardwood, Ceramic Tile
Fireplaces Number 1
Fireplace Y
Heat Source Natural Gas
Laundry Basement
Exterior
Exterior Feature Balconies- Multiple, Deck(s), Patio(s)
Parking Features Garage Door Opener, Garage - Front Entry
Garage Spaces 1.0
Water Access N
Roof Type Slate
Accessibility None
Porch Balconies- Multiple, Deck(s), Patio(s)
Attached Garage 1
Total Parking Spaces 1
Garage Y
Building
Story 3
Foundation Block
Sewer Public Sewer
Water Public
Architectural Style Colonial
Level or Stories 3
Additional Building Above Grade, Below Grade
New Construction N
Schools
School District Montgomery County Public Schools
Others
Senior Community No
Tax ID 160700598378
Ownership Fee Simple
SqFt Source Assessor
Special Listing Condition Standard
Read Less Info
Want to know what your home might be worth? Contact us for a FREE valuation!

Our team is ready to help you sell your home for the highest possible price ASAP

Bought with Cheryl R Leahy • Compass
GET MORE INFORMATION
Bob Gauger
Broker Associate | License ID: 312506
Broker Associate License ID: 312506



