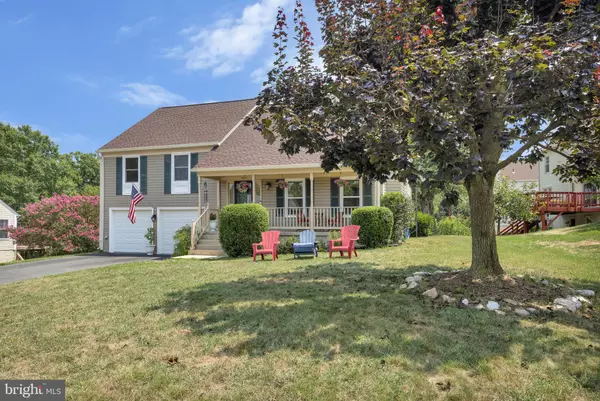For more information regarding the value of a property, please contact us for a free consultation.
Key Details
Sold Price $790,000
Property Type Single Family Home
Sub Type Detached
Listing Status Sold
Purchase Type For Sale
Square Footage 2,002 sqft
Price per Sqft $394
Subdivision Afton Glen
MLS Listing ID VAFX2191834
Sold Date 08/30/24
Style Split Level
Bedrooms 3
Full Baths 2
Half Baths 1
HOA Fees $58/qua
HOA Y/N Y
Abv Grd Liv Area 1,302
Originating Board BRIGHT
Year Built 1987
Annual Tax Amount $9,185
Tax Year 2024
Lot Size 7,731 Sqft
Acres 0.18
Property Description
Welcome to 7685 Green Garland Drive, an excellent split level in the popular Afton Glen. This house is located on a quiet, cul-de-sac street. Inviting front porch offers covered space for outdoors. Inside, on the main level, living room showcases wood floors and vaulted ceiling. Relax by the fireplace after a long day at work. Display your favorite books, photos on shelves and mantel. On the upper level, a bay window and recessed lights add light to the kitchen with its white cabinetry, newer appliances and quartz countertops. Large island provides lots of storage options. Wooden flooring and crown moldings throughout the kitchen and hallway. The open kitchen and dining area concept is perfect for family and friends' gatherings. Step through a sliding door into a large, wooden deck where you can entertain effortlessly or relax by enjoying exceptional views of greenery. Primary bedroom has an en suite bathroom with a bathtub, a shower and a walk-in closet with ample of storage space. Two more bedrooms, one with built-in shelves, a hallway bathroom and a closet complete the upper level. Each bedroom has a ceiling fan for your comfort. The lower level has a multipurpose room, a half-bathroom, a closet, laundry/storage room with washer&dryer&utility sink and an access to the garage. The multipurpose room offers versatility for guests, office space or recreation room. Additional storage space in two-car garage and a climate-controlled crawl space. Location! Just minutes away from Fairfax County Parkway, bus stops, Fairfax Connector, Park&Ride, Franconia-Springfield Metro Station, I-95/395/495, VRE, Ft. Belvoir, NGA. Outdoor enthusiasts will appreciate local parks including Lake Mercer, South Run with walking, hiking paths. Diverse shopping, dining and entertaining options close by. Part of the desirable school pyramid of Sangster Elementary School, Lake Braddock Secondary School, Lake Braddock High School. This home is move-in ready and offers a convenience in commute and tranquil place to come home after hustle and bustle of Northern Virginia life.
Garage doors (2024), Gutters (2024), Roof (2021), Asphalt driveway (2021), Gas insert fireplace (2021), HWH (2018)
Location
State VA
County Fairfax
Zoning 150
Rooms
Other Rooms Living Room, Dining Room, Primary Bedroom, Bedroom 2, Bedroom 3, Kitchen, Recreation Room, Utility Room, Bathroom 2, Primary Bathroom, Half Bath
Basement Daylight, Full, Garage Access
Interior
Interior Features Ceiling Fan(s), Combination Kitchen/Dining, Floor Plan - Open, Kitchen - Island, Recessed Lighting
Hot Water Natural Gas
Heating Forced Air
Cooling Ceiling Fan(s), Central A/C
Flooring Hardwood, Engineered Wood, Carpet
Fireplaces Number 1
Fireplaces Type Insert
Equipment Dishwasher, Disposal, Dryer, Refrigerator, Washer, Stove
Fireplace Y
Appliance Dishwasher, Disposal, Dryer, Refrigerator, Washer, Stove
Heat Source Natural Gas
Exterior
Parking Features Garage - Front Entry, Garage Door Opener
Garage Spaces 4.0
Amenities Available Tot Lots/Playground
Water Access N
Roof Type Shingle
Accessibility None
Attached Garage 2
Total Parking Spaces 4
Garage Y
Building
Lot Description Cul-de-sac
Story 3
Foundation Slab
Sewer Public Septic
Water Public
Architectural Style Split Level
Level or Stories 3
Additional Building Above Grade, Below Grade
New Construction N
Schools
Elementary Schools Sangster
Middle Schools Lake Braddock Secondary School
High Schools Lake Braddock
School District Fairfax County Public Schools
Others
HOA Fee Include Trash,Snow Removal
Senior Community No
Tax ID 0981 18 0019
Ownership Fee Simple
SqFt Source Assessor
Special Listing Condition Standard
Read Less Info
Want to know what your home might be worth? Contact us for a FREE valuation!

Our team is ready to help you sell your home for the highest possible price ASAP

Bought with Jeannie Marie LaCroix • Long & Foster Real Estate, Inc.
GET MORE INFORMATION
Bob Gauger
Broker Associate | License ID: 312506
Broker Associate License ID: 312506



