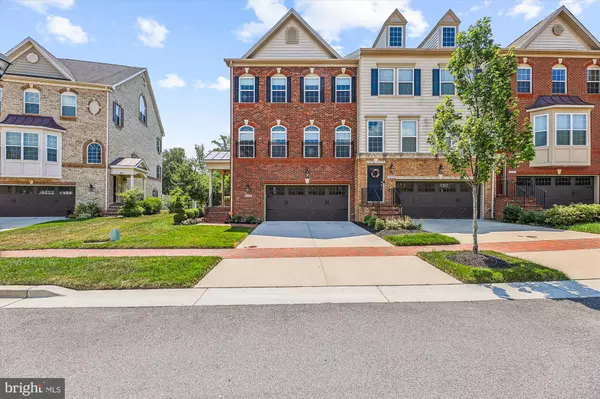For more information regarding the value of a property, please contact us for a free consultation.
Key Details
Sold Price $570,000
Property Type Townhouse
Sub Type End of Row/Townhouse
Listing Status Sold
Purchase Type For Sale
Square Footage 2,016 sqft
Price per Sqft $282
Subdivision Beechtree
MLS Listing ID MDPG2118838
Sold Date 09/04/24
Style Traditional
Bedrooms 3
Full Baths 3
Half Baths 1
HOA Fees $125/mo
HOA Y/N Y
Abv Grd Liv Area 2,016
Originating Board BRIGHT
Year Built 2018
Annual Tax Amount $4,988
Tax Year 2024
Lot Size 2,856 Sqft
Acres 0.07
Property Description
This will feel like home! Stunning end unit townhome, with over 2500 sq. ft. of living space, in the coveted Beechtree community exudes the pride of homeownership. At just six years old, this home has been thoughtfully designed, upgraded, and well-taken care of...ready for its new owners to turn the key, walk in and love right away. The main level, accentuated by custom molding throughout (ceiling, wall, chair railing, and windows), defines open-concept living: expansive living room/dining area that flows into the kitchen, which is highlighted with both a large island and a peninsula. The kitchen also features stainless steel appliances, granite counter tops, a sizable walk-in pantry, and a convenient alcove/nook. Step on to the deck and enjoy a picturesque view that's difficult to turn away from.
The upper level houses the primary bedroom and bathroom, with its double-vanity sink, stand up shower, and private water closet. Laundry is made easy with the elevated, front-loading washer and dryer. Two additional bedrooms and a hall bath with a tub and extended-length vanity complete the upper level.
The lower level offers another spacious layout, perfect for use as entertainment, game room, or play area, and includes a third full bathroom. Sliding doors allow for access to the rear yard space. Entry into the home from the garage welcomes you to a large mud room and additional closet space.
As a resident of Beechtree, you will love the amenities it has to offer from its recently updated clubhouse, to its massive swimming pool to the many outdoor recreation options of golf, tennis, soccer fields, walking paths, and tot lots/playgrounds.
Don't miss your opportunity to schedule an appointment to view this one-of- a-kind gem.
Location
State MD
County Prince Georges
Zoning LCD
Rooms
Basement Fully Finished, Garage Access
Interior
Interior Features Ceiling Fan(s), Chair Railings, Combination Dining/Living, Crown Moldings, Floor Plan - Open, Kitchen - Island, Pantry, Primary Bath(s), Recessed Lighting, Walk-in Closet(s)
Hot Water Electric
Heating Heat Pump(s)
Cooling Central A/C
Equipment Built-In Microwave, Dishwasher, Disposal, Dryer - Front Loading, Exhaust Fan, Icemaker, Oven/Range - Gas, Refrigerator, Stainless Steel Appliances, Washer - Front Loading
Fireplace N
Appliance Built-In Microwave, Dishwasher, Disposal, Dryer - Front Loading, Exhaust Fan, Icemaker, Oven/Range - Gas, Refrigerator, Stainless Steel Appliances, Washer - Front Loading
Heat Source Electric
Laundry Upper Floor
Exterior
Parking Features Additional Storage Area, Garage - Front Entry, Garage Door Opener
Garage Spaces 2.0
Amenities Available Club House, Common Grounds, Fitness Center, Golf Course, Golf Club, Jog/Walk Path, Party Room, Pool - Outdoor, Tot Lots/Playground, Tennis Courts, Soccer Field
Water Access N
Accessibility 2+ Access Exits
Attached Garage 2
Total Parking Spaces 2
Garage Y
Building
Story 3
Foundation Slab
Sewer Public Sewer
Water Public
Architectural Style Traditional
Level or Stories 3
Additional Building Above Grade, Below Grade
New Construction N
Schools
School District Prince George'S County Public Schools
Others
Pets Allowed N
HOA Fee Include Common Area Maintenance,Pool(s)
Senior Community No
Tax ID 17035563958
Ownership Fee Simple
SqFt Source Assessor
Acceptable Financing Cash, Conventional, FHA, VA
Listing Terms Cash, Conventional, FHA, VA
Financing Cash,Conventional,FHA,VA
Special Listing Condition Standard
Read Less Info
Want to know what your home might be worth? Contact us for a FREE valuation!

Our team is ready to help you sell your home for the highest possible price ASAP

Bought with Maribelle S Dizon • Redfin Corp
GET MORE INFORMATION
Bob Gauger
Broker Associate | License ID: 312506
Broker Associate License ID: 312506



