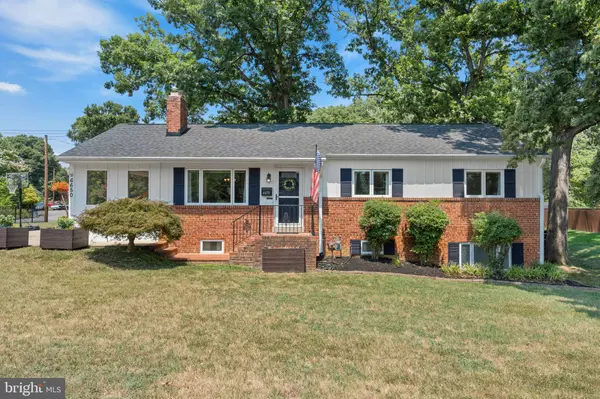For more information regarding the value of a property, please contact us for a free consultation.
Key Details
Sold Price $678,375
Property Type Single Family Home
Sub Type Detached
Listing Status Sold
Purchase Type For Sale
Square Footage 1,741 sqft
Price per Sqft $389
Subdivision Glasselwood
MLS Listing ID VAFX2192996
Sold Date 09/10/24
Style Ranch/Rambler
Bedrooms 3
Full Baths 2
HOA Y/N N
Abv Grd Liv Area 1,161
Originating Board BRIGHT
Year Built 1955
Annual Tax Amount $5,779
Tax Year 2024
Lot Size 0.280 Acres
Acres 0.28
Property Description
Welcome to this charming rambler in the desirable Glassellwood neighborhood, with its entrance on Glassell Ct, right at the start of the cul-de-sac*** The owners put their heart and soul into this home by updating all major items in the house. There's nothing for you to do but move in! Refinished hardwood floors shine throughout the upper level, which consists of a sunny living room, open-concept kitchen/dining, 3 spacious bedrooms and 2 updated full bathrooms with beautiful tile. All stainless steel appliances and refaced cabinets and drawers in this bright white kitchen. Roof was replaced in 2023, HVAC 2019 and Water heater 2017. Updated double-pane windows are energy efficient. No road noise can be heard when inside the house. Spacious lower-level family room comes with carpet, LVP, plenty of storage and lots of large windows and natural light. Other updates include light fixtures, interior and exterior doors, and bedroom closet systems. In the shady backyard you'll find the expansive stone patio with upper and lower levels, which is great for relaxing/entertaining, and lots of great yard space for playing. Wonderful neighbors; quiet cul-de-sac for riding bikes (Glassell Ct.); great location convenient to everything—Old Town, Kingstowne, Mount Vernon, Fort Belvoir, Metro bus and rail, shopping and dining. Make this house yours before it is gone!!
Location
State VA
County Fairfax
Zoning 140
Rooms
Basement Fully Finished
Main Level Bedrooms 3
Interior
Interior Features Combination Kitchen/Living, Floor Plan - Open, Primary Bath(s), Ceiling Fan(s), Window Treatments
Hot Water Natural Gas
Heating Forced Air
Cooling Central A/C
Flooring Carpet, Luxury Vinyl Plank, Hardwood, Ceramic Tile
Fireplaces Number 1
Equipment Built-In Microwave, Dishwasher, Disposal, Dryer, Washer, Refrigerator, Stove
Fireplace Y
Appliance Built-In Microwave, Dishwasher, Disposal, Dryer, Washer, Refrigerator, Stove
Heat Source Natural Gas
Exterior
Exterior Feature Patio(s)
Garage Spaces 4.0
Water Access N
Accessibility None
Porch Patio(s)
Total Parking Spaces 4
Garage N
Building
Lot Description Cul-de-sac
Story 2
Foundation Other
Sewer Public Sewer
Water Public
Architectural Style Ranch/Rambler
Level or Stories 2
Additional Building Above Grade, Below Grade
New Construction N
Schools
Elementary Schools Rose Hill
Middle Schools Hayfield Secondary School
High Schools Hayfield
School District Fairfax County Public Schools
Others
Senior Community No
Tax ID 0922 06 0018
Ownership Fee Simple
SqFt Source Assessor
Special Listing Condition Standard
Read Less Info
Want to know what your home might be worth? Contact us for a FREE valuation!

Our team is ready to help you sell your home for the highest possible price ASAP

Bought with Olivia Colligan • Karta Properties
GET MORE INFORMATION
Bob Gauger
Broker Associate | License ID: 312506
Broker Associate License ID: 312506



