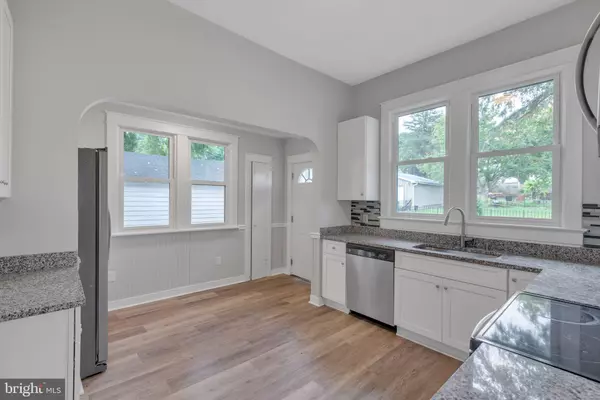For more information regarding the value of a property, please contact us for a free consultation.
Key Details
Sold Price $225,000
Property Type Single Family Home
Sub Type Detached
Listing Status Sold
Purchase Type For Sale
Square Footage 1,202 sqft
Price per Sqft $187
Subdivision None Available
MLS Listing ID VAPA2003642
Sold Date 08/30/24
Style Craftsman
Bedrooms 3
Full Baths 1
HOA Y/N N
Abv Grd Liv Area 1,202
Originating Board BRIGHT
Year Built 1933
Annual Tax Amount $951
Tax Year 2019
Lot Size 6,970 Sqft
Acres 0.16
Property Description
This charming house in the Town of Shenandoah offers a blend of classic and modern features, perfect for anyone seeking comfort and convenience. As you approach, you will be amazed by its large enclosed wrap-around porch, providing ample space for relaxation. The property includes a 1-car detached garage, adding to its appeal. Located within easy walking distance of Historic Main St. and near Highway 340, this home boasts a kitchen equipped with Shaker-style, self-closing cabinets, granite countertops, an undermount stainless steel sink, and stylish tile floors and backsplash. The kitchen also includes stainless steel appliances such as a refrigerator, microwave, stove, and dishwasher. The bathroom is designed in a complementary fashion, featuring a granite-topped vanity, tile flooring, a new toilet, tub, and updated lighting. The living room includes a cozy fireplace, perfect for chilly evenings. This beautifully updated home has 3 bedrooms and 1 bathroom, combining modern amenities with a charming location, making it a must-see for potential buyers.
Location
State VA
County Page
Zoning R-2
Rooms
Other Rooms Living Room, Dining Room, Kitchen, Bathroom 1, Bathroom 2, Bathroom 3
Basement Unfinished
Main Level Bedrooms 3
Interior
Interior Features Attic, Dining Area, Entry Level Bedroom, Floor Plan - Traditional, Kitchen - Country, Kitchen - Eat-In, Wood Floors
Hot Water Electric
Heating Radiator
Cooling Central A/C
Fireplaces Number 1
Equipment Built-In Microwave, Dishwasher, Disposal, Dryer, Stove, Refrigerator, Washer
Fireplace Y
Appliance Built-In Microwave, Dishwasher, Disposal, Dryer, Stove, Refrigerator, Washer
Heat Source Oil
Exterior
Parking Features Garage - Front Entry
Garage Spaces 1.0
Water Access N
Accessibility None
Total Parking Spaces 1
Garage Y
Building
Story 1
Foundation Other
Sewer Public Sewer
Water Public
Architectural Style Craftsman
Level or Stories 1
Additional Building Above Grade, Below Grade
New Construction N
Schools
Elementary Schools Shenandoah
Middle Schools Page County
High Schools Page County
School District Page County Public Schools
Others
Senior Community No
Tax ID 102A3 1 H 6
Ownership Fee Simple
SqFt Source Estimated
Special Listing Condition Standard
Read Less Info
Want to know what your home might be worth? Contact us for a FREE valuation!

Our team is ready to help you sell your home for the highest possible price ASAP

Bought with Erika Ganoe • Old Dominion Realty
GET MORE INFORMATION
Bob Gauger
Broker Associate | License ID: 312506
Broker Associate License ID: 312506



