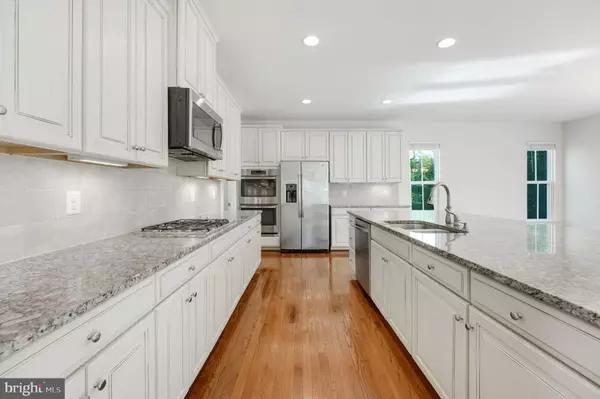For more information regarding the value of a property, please contact us for a free consultation.
Key Details
Sold Price $860,000
Property Type Single Family Home
Sub Type Detached
Listing Status Sold
Purchase Type For Sale
Square Footage 4,429 sqft
Price per Sqft $194
Subdivision May'S Quarter
MLS Listing ID VAPW2075424
Sold Date 09/13/24
Style Colonial
Bedrooms 5
Full Baths 4
Half Baths 1
HOA Fees $133/qua
HOA Y/N Y
Abv Grd Liv Area 3,178
Originating Board BRIGHT
Year Built 2015
Annual Tax Amount $8,366
Tax Year 2024
Lot Size 6,655 Sqft
Acres 0.15
Property Description
AMAZING COLONIAL WITH 4400 FINISHED SQUARE FEET AND 5 BEDROOMS, 4 FULL BATHS!!! GORGEOUS GOURMET KITCHEN WITH LARGE CENTER ISLAND, STAINLESS APPLIANCES INCLUDING DOUBLE OVEN, WALK-IN PANTRY****MAIN LEVEL OFFICE WITH FRENCH DOORS***IMPRESSIVE HARDWOOD WITH LONG ENTRY FOYER***MASSIVE FAMILY ROOM WITH GAS FIREPLACE OPEN TO KITCHEN****TREX DECK 20' X 13' OVERLOOKING PRIVATE WOODS****SUPER PRIMARY SUITE WITH DOUBLE WALK-INS, DOUBLE VANITY, SEPARATE SHOWER & FULL SOAKING TUB****4 HUGE BEDROOMS WITH 3 FULL BATHS, ALL WITH WALK-IN CLOSETS****FULLY FINISHED REC ROOM WITH 5TH BEDROOM, 4TH FULL BATH OPEN UP TO REC. ROOM WITH BAR, BUILD IN CABINETS, 2ND DISHWASHER AND WALK-OUT***LARGE ADDITIONAL ROOM PERFECT FOR MEDIA ROOM, HOME GYM***TONS OF STORAGE***COLGAN HIGH SCHOOL (BUILT A FEW YEARS AGO FOR $113M - MAGNET ARTS PROGRAM) -GREAT SCHOOLS, CONVENIENT MID-COUNTY LOCATION AND ABOUT 35-40 MINUTES FROM DULLES OR REAGAN EACH***PUBLIC TRANSPORTATION CLOSE BY INCLUDING HOT-LANES COMMUTER OR VRE TRAIN STATIONS
Location
State VA
County Prince William
Zoning PMR
Rooms
Other Rooms Dining Room, Primary Bedroom, Bedroom 2, Bedroom 3, Bedroom 4, Bedroom 5, Kitchen, Game Room, Family Room, Laundry, Office, Recreation Room, Bathroom 2, Bathroom 3, Primary Bathroom
Basement Full, Fully Finished, Walkout Level
Interior
Interior Features Family Room Off Kitchen, Primary Bath(s), Upgraded Countertops, Wet/Dry Bar, Wood Floors, Breakfast Area, Crown Moldings, Floor Plan - Open, Kitchen - Eat-In, Kitchen - Island, Kitchen - Table Space, Walk-in Closet(s)
Hot Water 60+ Gallon Tank, Electric
Cooling Programmable Thermostat, Central A/C
Flooring Carpet, Ceramic Tile, Hardwood
Fireplaces Number 1
Fireplaces Type Fireplace - Glass Doors
Equipment Dishwasher, Disposal, Dryer, Cooktop - Down Draft, Microwave, Oven - Double, Washer, Water Heater
Fireplace Y
Window Features Double Pane
Appliance Dishwasher, Disposal, Dryer, Cooktop - Down Draft, Microwave, Oven - Double, Washer, Water Heater
Heat Source Natural Gas
Laundry Upper Floor
Exterior
Exterior Feature Deck(s)
Parking Features Garage - Front Entry, Garage Door Opener
Garage Spaces 4.0
Utilities Available Cable TV, Under Ground
Amenities Available Basketball Courts, Club House, Common Grounds, Fitness Center, Pool - Outdoor, Tennis Courts, Tot Lots/Playground
Water Access N
Roof Type Asphalt,Copper
Accessibility None
Porch Deck(s)
Attached Garage 2
Total Parking Spaces 4
Garage Y
Building
Lot Description Backs to Trees
Story 3
Foundation Slab
Sewer Public Sewer
Water Public
Architectural Style Colonial
Level or Stories 3
Additional Building Above Grade, Below Grade
Structure Type 9'+ Ceilings,Dry Wall
New Construction N
Schools
Elementary Schools Penn
Middle Schools Benton
High Schools Charles J. Colgan, Sr.
School District Prince William County Public Schools
Others
Pets Allowed Y
HOA Fee Include Pool(s),Reserve Funds,Management,Snow Removal,Trash
Senior Community No
Tax ID 8193-34-5909
Ownership Fee Simple
SqFt Source Assessor
Special Listing Condition Standard
Pets Allowed No Pet Restrictions
Read Less Info
Want to know what your home might be worth? Contact us for a FREE valuation!

Our team is ready to help you sell your home for the highest possible price ASAP

Bought with Rosa M Farry • RE/MAX Allegiance
GET MORE INFORMATION
Bob Gauger
Broker Associate | License ID: 312506
Broker Associate License ID: 312506



