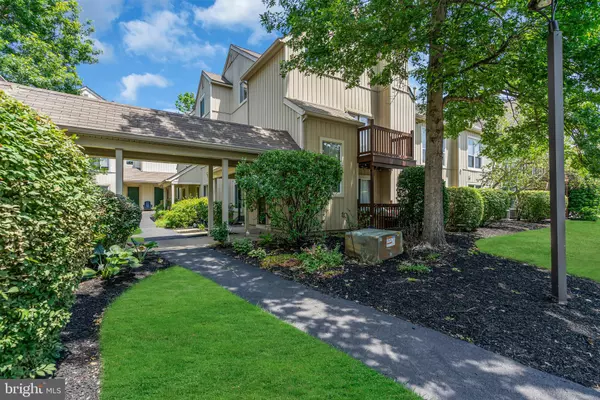For more information regarding the value of a property, please contact us for a free consultation.
Key Details
Sold Price $291,000
Property Type Townhouse
Sub Type Interior Row/Townhouse
Listing Status Sold
Purchase Type For Sale
Square Footage 1,297 sqft
Price per Sqft $224
Subdivision Kings Grant
MLS Listing ID NJBL2068244
Sold Date 09/24/24
Style Contemporary
Bedrooms 2
Full Baths 2
HOA Fees $233/mo
HOA Y/N Y
Abv Grd Liv Area 1,297
Originating Board BRIGHT
Year Built 1988
Annual Tax Amount $5,101
Tax Year 2023
Lot Dimensions 0.00 x 0.00
Property Description
Welcome to your new home! As you enter, head upstairs to find an expansive great room with cathedral ceilings, abundant natural light, laminate flooring, and a decorative ceiling fan. Adjacent to this space is a separate dining area next to a charming kitchen featuring stainless steel appliances, granite countertops, and a tile backsplash. Step outside to your private balcony and enjoy the weather.
The first-floor primary bedroom boasts a walk-in closet with a custom organizer. The primary bathroom has an upgraded vanity, modern lighting, a tiled tub, and a separate guest entrance. You'll also find the laundry room conveniently located on the first floor.
Upstairs, there's a loft bedroom with an additional full bath and a spacious custom closet. The home also benefits from recent updates, including a new HVAC system, water heater, dishwasher, and gas range, all replaced in 2022.
Living in the Kings Grant community, you'll have access to numerous amenities, including a lake, a large community pool, tennis, volleyball, and basketball courts, walking and biking trails, tot-lots, and a scenic community center available for private events.
Location
State NJ
County Burlington
Area Evesham Twp (20313)
Zoning RD-1
Rooms
Other Rooms Dining Room, Primary Bedroom, Bedroom 2, Kitchen, Great Room
Main Level Bedrooms 1
Interior
Interior Features Ceiling Fan(s), Primary Bath(s), Attic, Dining Area, Bathroom - Tub Shower, Upgraded Countertops, Walk-in Closet(s)
Hot Water Natural Gas
Heating Forced Air
Cooling Central A/C
Equipment Dishwasher, Dryer, Oven/Range - Gas, Range Hood, Refrigerator, Washer
Fireplace N
Appliance Dishwasher, Dryer, Oven/Range - Gas, Range Hood, Refrigerator, Washer
Heat Source Natural Gas
Laundry Main Floor
Exterior
Amenities Available Community Center, Pool - Outdoor, Beach, Tennis Courts, Basketball Courts, Volleyball Courts, Boat Ramp, Golf Course Membership Available, Baseball Field
Water Access N
Accessibility None
Garage N
Building
Story 2
Foundation Brick/Mortar
Sewer Public Sewer
Water Public
Architectural Style Contemporary
Level or Stories 2
Additional Building Above Grade, Below Grade
New Construction N
Schools
School District Evesham Township
Others
Pets Allowed Y
HOA Fee Include Common Area Maintenance,Lawn Maintenance,Snow Removal
Senior Community No
Tax ID 13-00051 48-00001-C0164
Ownership Condominium
Acceptable Financing Conventional, VA
Listing Terms Conventional, VA
Financing Conventional,VA
Special Listing Condition Standard
Pets Allowed No Pet Restrictions
Read Less Info
Want to know what your home might be worth? Contact us for a FREE valuation!

Our team is ready to help you sell your home for the highest possible price ASAP

Bought with Lori Toy • Keller Williams Real Estate - Newtown
GET MORE INFORMATION

Bob Gauger
Broker Associate | License ID: 312506
Broker Associate License ID: 312506



