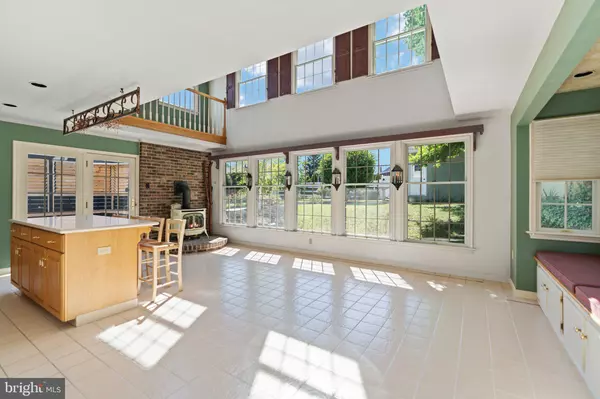For more information regarding the value of a property, please contact us for a free consultation.
Key Details
Sold Price $430,001
Property Type Single Family Home
Sub Type Detached
Listing Status Sold
Purchase Type For Sale
Square Footage 2,200 sqft
Price per Sqft $195
Subdivision None Available
MLS Listing ID PABK2045224
Sold Date 09/26/24
Style Cape Cod,Contemporary
Bedrooms 4
Full Baths 2
Half Baths 1
HOA Y/N N
Abv Grd Liv Area 2,200
Originating Board BRIGHT
Year Built 1964
Annual Tax Amount $6,304
Tax Year 2024
Lot Size 10,454 Sqft
Acres 0.24
Lot Dimensions 0.00 x 0.00
Property Description
An addition that could work as in-law quarters, with bedroom on the main level! New roof, floors, HVAC, electrical system, almost entirely refreshed from top to bottom! This beautiful and timeless extended cape is much larger than it appears from curbside, and is within a quick walk to downtown Boyertown and all it has to offer. The expansive main level consists of the foyer with refinished hardwood floors that lead to the spacious living room with gas stove and custom finishes and the spacious formal dining with bowed window and custom molding. French barn door from living room leads into the convenient entry-level bedroom with exposed brick, plush carpet and walk-in closet. Quaint and bright kitchen with Corian counters, professionally painted (Ehst custom) cabinetry, and breakfast nook with ceiling fan and additional built-in cabinetry. Adorable renovated powder room with custom plantation shutters, which are also in the kitchen and dining room. Even the laundry area has character with cozy window seat, which leads into the two-story addition (new roof in 2024!) with kitchenette and impressive great room with gas stove and wall of windows overlooking the backyard. Recently refinished stairs lead to the second level with three bedrooms, each with hardwood flooring and ceiling fans. One has two closets, another access to the attic. The primary bedroom suite has two walk-in closets, tiled bath, and a fun cat walk that overlooks the great room and windows to the beautiful yard. Large patio with custom-built privacy walls and manicured beds that envelope the entire lot, leading to the two-car block garage with additional storage space and parking area for four additional vehicles. Newer windows throughout, main roof approx. 10 years old, oil heat has been converted to energy-efficient natural gas (brand new HVAC system 2024), central vac, basement and attic were recently fully insulated, all updated electrical, 200 amp service. Please take note of floor plans in photos as again, the home is surprisingly spacious! This stunning property is similar in size to newer colonials and priced much better per square foot, and could be available to it's next owner very quickly!
Location
State PA
County Berks
Area Boyertown Boro (10233)
Zoning RESIDENTIAL
Rooms
Other Rooms Living Room, Dining Room, Primary Bedroom, Bedroom 2, Bedroom 3, Bedroom 4, Kitchen, Great Room, Laundry, Primary Bathroom
Basement Full, Outside Entrance
Main Level Bedrooms 1
Interior
Interior Features 2nd Kitchen, Attic, Built-Ins, Carpet, Ceiling Fan(s), Crown Moldings, Entry Level Bedroom, Family Room Off Kitchen, Formal/Separate Dining Room, Kitchen - Eat-In, Kitchenette, Primary Bath(s), Recessed Lighting, Bathroom - Tub Shower, Upgraded Countertops, Wainscotting, Walk-in Closet(s), Window Treatments, Wood Floors
Hot Water Electric
Heating Forced Air
Cooling Central A/C
Flooring Laminate Plank, Wood, Ceramic Tile
Furnishings No
Fireplace N
Heat Source Natural Gas
Laundry Main Floor
Exterior
Exterior Feature Patio(s)
Parking Features Additional Storage Area, Garage - Rear Entry, Garage Door Opener
Garage Spaces 6.0
Fence Fully
Water Access N
Roof Type Architectural Shingle
Accessibility None
Porch Patio(s)
Total Parking Spaces 6
Garage Y
Building
Story 1.5
Foundation Block
Sewer Public Sewer
Water Public
Architectural Style Cape Cod, Contemporary
Level or Stories 1.5
Additional Building Above Grade, Below Grade
New Construction N
Schools
School District Boyertown Area
Others
Senior Community No
Tax ID 33-5387-20-92-5108
Ownership Fee Simple
SqFt Source Assessor
Acceptable Financing Conventional, Cash, FHA, USDA, VA
Listing Terms Conventional, Cash, FHA, USDA, VA
Financing Conventional,Cash,FHA,USDA,VA
Special Listing Condition Standard
Read Less Info
Want to know what your home might be worth? Contact us for a FREE valuation!

Our team is ready to help you sell your home for the highest possible price ASAP

Bought with Diane Winkelman • Redfin Corporation
GET MORE INFORMATION
Bob Gauger
Broker Associate | License ID: 312506
Broker Associate License ID: 312506



