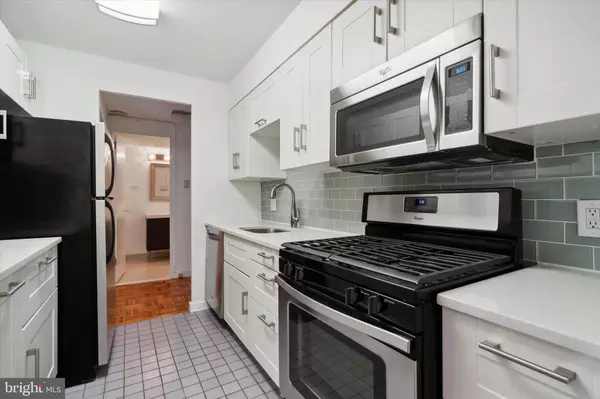For more information regarding the value of a property, please contact us for a free consultation.
Key Details
Sold Price $338,500
Property Type Single Family Home
Sub Type Unit/Flat/Apartment
Listing Status Sold
Purchase Type For Sale
Square Footage 1,063 sqft
Price per Sqft $318
Subdivision Washington Sq
MLS Listing ID PAPH2377974
Sold Date 09/26/24
Style Contemporary
Bedrooms 1
Full Baths 1
HOA Fees $1,136/mo
HOA Y/N Y
Abv Grd Liv Area 1,063
Originating Board BRIGHT
Year Built 1963
Annual Tax Amount $4,003
Tax Year 2024
Property Description
Sunny & spacious Deluxe 1 bedroom 1 bath condo unit available in the Hopkinson House on historic Washington Square. This 1063 sq ft north facing unit features large living room with den and great views overlooking the park. New modern kitchen with white shaker cabinets, quartz countertops, glass tile backsplash & upgraded stainless steel appliances. Spacious bedroom with amazing closets. Beautiful new bath with quartz top vanity. Hopkinson House is a full service nonsmoking building with 24 hr. door man / front desk security, underground secured valet parking ($225)), community room with library and a seasonal rooftop pool ($200). All utilities and cable TV with HBO & high speed internet are included in the condo fee. Common laundry area in lower level of building. Steps to Philly's top restaurants, great shopping, coffee shops, art galleries, theaters and museums. One block to the Phila Sports Club, food markets, dry cleaners & pharmacies. Easy access to all public transportation. Cats ok. New HVAC system work has been completed and paid in full
Location
State PA
County Philadelphia
Area 19106 (19106)
Zoning RMX3
Rooms
Other Rooms Living Room, Dining Room, Primary Bedroom, Kitchen
Main Level Bedrooms 1
Interior
Hot Water Other
Heating Other
Cooling Central A/C
Fireplace N
Heat Source Other
Laundry Basement
Exterior
Parking Features Covered Parking, Inside Access, Underground
Garage Spaces 1.0
Amenities Available Convenience Store, Elevator, Laundry Facilities, Library, Meeting Room, Party Room, Pool - Outdoor, Security
Water Access N
Accessibility None
Total Parking Spaces 1
Garage Y
Building
Story 1
Unit Features Hi-Rise 9+ Floors
Sewer Public Sewer
Water Public
Architectural Style Contemporary
Level or Stories 1
Additional Building Above Grade, Below Grade
New Construction N
Schools
Elementary Schools Gen. George A. Mccall
School District The School District Of Philadelphia
Others
Pets Allowed Y
HOA Fee Include Air Conditioning,Broadband,Cable TV,Common Area Maintenance,Electricity,Ext Bldg Maint,Gas,Heat,High Speed Internet,Insurance,Pest Control,Pool(s),Sewer,Snow Removal,Trash,Water
Senior Community No
Tax ID 888050737
Ownership Condominium
Acceptable Financing Conventional
Listing Terms Conventional
Financing Conventional
Special Listing Condition Standard
Pets Allowed Cats OK
Read Less Info
Want to know what your home might be worth? Contact us for a FREE valuation!

Our team is ready to help you sell your home for the highest possible price ASAP

Bought with Meredith S. Chatot • Compass RE
GET MORE INFORMATION
Bob Gauger
Broker Associate | License ID: 312506
Broker Associate License ID: 312506



