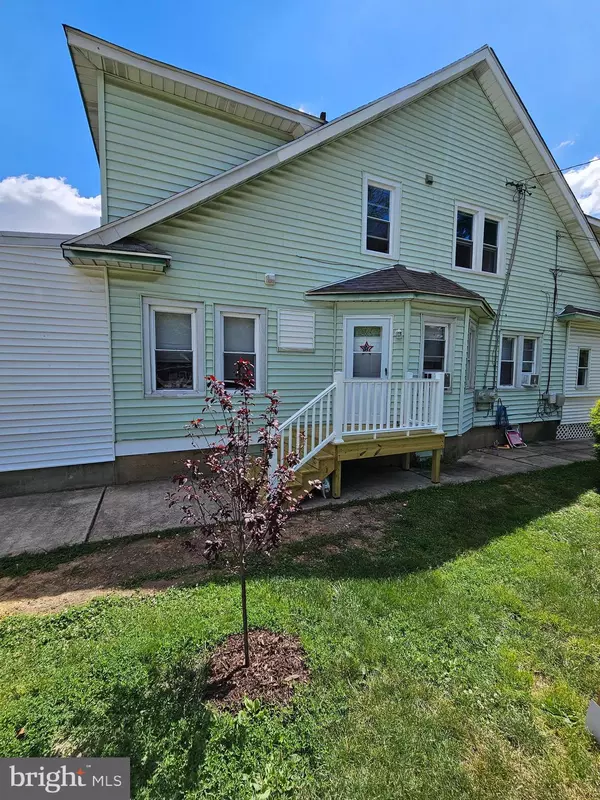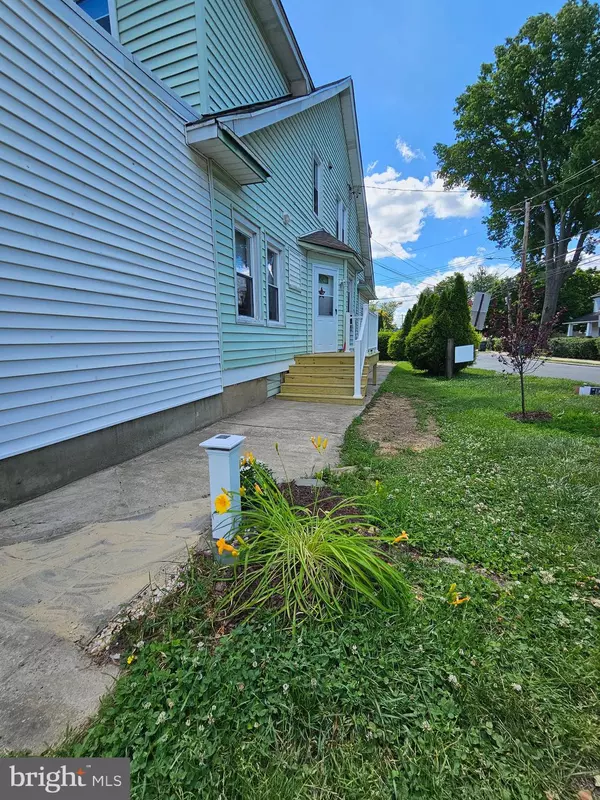For more information regarding the value of a property, please contact us for a free consultation.
Key Details
Sold Price $263,000
Property Type Single Family Home
Sub Type Twin/Semi-Detached
Listing Status Sold
Purchase Type For Sale
Square Footage 1,467 sqft
Price per Sqft $179
MLS Listing ID PADE2069570
Sold Date 09/27/24
Style Other
Abv Grd Liv Area 1,467
Originating Board BRIGHT
Year Built 1930
Annual Tax Amount $5,106
Tax Year 2024
Lot Size 4,792 Sqft
Acres 0.11
Lot Dimensions 21.00 x 196.00
Property Description
Multi-family investment opportunity with a proven rental history. Corner lot with three off-street parking spaces. The first-floor unit comprises two bedrooms, one bathroom, a living room, a kitchen, and a full unfinished basement with washer and dryer hookups. Recent upgrades include a new side entrance deck, storm door, and Bilco doors for basement access. The second-floor apartment offers a spacious one-bedroom, one-bathroom layout with a living room, kitchen, and in-unit washer and dryer.
This unit boasts newer windows, upgraded electrical, new drywall, doors, trim, and ceiling fans. Both units are bathed in natural sunlight. Common areas include a front enclosed porch and a sizable backyard. The long-term first-floor tenant (eight years) handles lawn maintenance, snow removal, and pest control services in exchange for a reduced rent. The second-floor tenant has resided in the unit for two years. Both tenants have a history of prompt and early rental payments and have expressed a desire to remain in the property. However, the current rental rates are below market value, presenting an opportunity for increased revenue.
Separate gas radiant heaters, water heaters, and 100-amp services are provided. The landlord covers the cost of common cold water and sewer.
Second-floor rent: $980. First-floor rent: $860.
For any further inquiries, please contact the listing agent, Mike Ziv
Location
State PA
County Delaware
Area Glenolden Boro (10421)
Zoning R-20 TWO FAMILY
Rooms
Basement Full
Interior
Hot Water Natural Gas
Heating Hot Water
Cooling Window Unit(s)
Fireplace N
Heat Source Natural Gas
Exterior
Garage Spaces 3.0
Water Access N
Roof Type Pitched
Accessibility None
Total Parking Spaces 3
Garage N
Building
Lot Description Backs - Open Common Area, Corner
Foundation Concrete Perimeter
Sewer Public Sewer
Water Public
Architectural Style Other
Additional Building Above Grade, Below Grade
New Construction N
Schools
Middle Schools Glenolden
High Schools Interboro Senior
School District Interboro
Others
Tax ID 21-00-01658-00
Ownership Fee Simple
SqFt Source Assessor
Acceptable Financing Cash, Conventional
Listing Terms Cash, Conventional
Financing Cash,Conventional
Special Listing Condition Standard
Read Less Info
Want to know what your home might be worth? Contact us for a FREE valuation!

Our team is ready to help you sell your home for the highest possible price ASAP

Bought with Kolawole L Ojulari • Whitney Sims Realty LLC
GET MORE INFORMATION
Bob Gauger
Broker Associate | License ID: 312506
Broker Associate License ID: 312506



