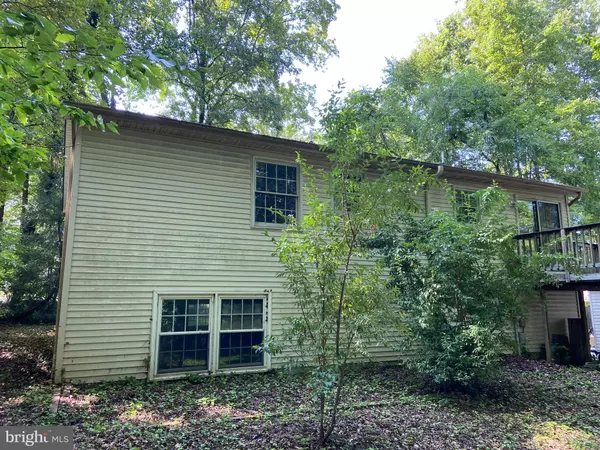For more information regarding the value of a property, please contact us for a free consultation.
Key Details
Sold Price $362,000
Property Type Single Family Home
Sub Type Detached
Listing Status Sold
Purchase Type For Sale
Square Footage 2,150 sqft
Price per Sqft $168
Subdivision Fairfield Woods
MLS Listing ID VASP2027360
Sold Date 09/27/24
Style Split Foyer
Bedrooms 4
Full Baths 3
HOA Y/N N
Abv Grd Liv Area 2,150
Originating Board BRIGHT
Year Built 1991
Annual Tax Amount $2,061
Tax Year 2022
Lot Size 0.421 Acres
Acres 0.42
Property Description
Discover the endless possibilities of this Split Foyer home! Featuring 4 bedrooms, 3 full bathrooms, two master suites, a spacious living area, dining space, skylights, and a detached garage, this property is brimming with potential. With comparable renovated homes in the area selling for over $400K, this is your investment opportunity to create your dream home and build equity. In addition, The home seller is in the process of getting a professional company to replace all windows at the house before closing, and the new buyer will have lifetime warranty for their peace of mind. Don't wait—contact your agent today to schedule a showing and seize this incredible chance to make it yours!
Location
State VA
County Spotsylvania
Zoning A2
Rooms
Other Rooms Living Room, Primary Bedroom, Sitting Room, Bedroom 3, Bedroom 4, Kitchen, Family Room, Den, Laundry, Mud Room, Utility Room, Attic
Basement Connecting Stairway, Outside Entrance, Side Entrance, Fully Finished, Walkout Level
Main Level Bedrooms 3
Interior
Interior Features Family Room Off Kitchen, Combination Kitchen/Dining, Kitchen - Table Space, Primary Bath(s), Window Treatments, Floor Plan - Open
Hot Water Electric
Heating Heat Pump(s)
Cooling Ceiling Fan(s), Central A/C, Heat Pump(s)
Flooring Carpet, Tile/Brick, Vinyl
Fireplace N
Window Features Skylights
Heat Source Electric
Laundry Hookup
Exterior
Exterior Feature Deck(s)
Parking Features Additional Storage Area
Garage Spaces 1.0
Fence Partially
Water Access N
Roof Type Asphalt
Accessibility None
Porch Deck(s)
Road Frontage City/County
Total Parking Spaces 1
Garage Y
Building
Story 2
Foundation Slab
Sewer Public Sewer
Water Public
Architectural Style Split Foyer
Level or Stories 2
Additional Building Above Grade
New Construction N
Schools
Elementary Schools Courtland
Middle Schools Spotsylvania
High Schools Courtland
School District Spotsylvania County Public Schools
Others
Pets Allowed Y
Senior Community No
Tax ID 48D2-36-
Ownership Fee Simple
SqFt Source Estimated
Acceptable Financing Cash, Conventional, FHA 203(k)
Listing Terms Cash, Conventional, FHA 203(k)
Financing Cash,Conventional,FHA 203(k)
Special Listing Condition Standard
Pets Allowed No Pet Restrictions
Read Less Info
Want to know what your home might be worth? Contact us for a FREE valuation!

Our team is ready to help you sell your home for the highest possible price ASAP

Bought with Nora Villegas • Fairfax Realty Select
GET MORE INFORMATION
Bob Gauger
Broker Associate | License ID: 312506
Broker Associate License ID: 312506



