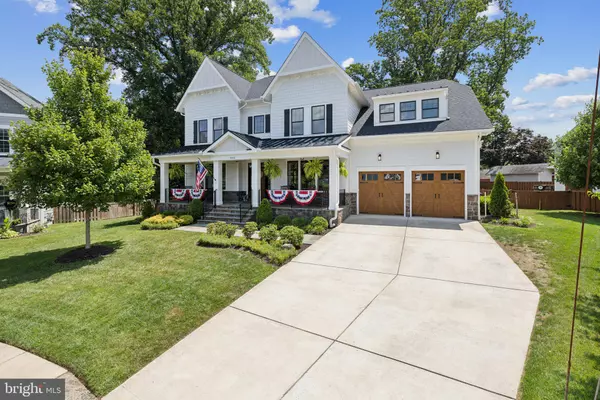For more information regarding the value of a property, please contact us for a free consultation.
Key Details
Sold Price $2,005,700
Property Type Single Family Home
Sub Type Detached
Listing Status Sold
Purchase Type For Sale
Square Footage 5,282 sqft
Price per Sqft $379
Subdivision Pimmit Hills
MLS Listing ID VAFX2192476
Sold Date 09/30/24
Style Craftsman
Bedrooms 6
Full Baths 5
HOA Y/N N
Abv Grd Liv Area 3,840
Originating Board BRIGHT
Year Built 2019
Annual Tax Amount $17,039
Tax Year 2024
Lot Size 0.328 Acres
Acres 0.33
Property Description
PIMMIT HILLS PERFECTION – Truly one of kind! Taking pride of place in a quiet cul-de-sac, 2011 Kilgore Road abundantly offers all the traditional trappings of an exquisitely tasteful home. From the casual elegance of the coffered ceiling in the family room – featuring a handmade oak fireplace mantel – to the solid and sophisticated hickory hardwood floors, this Pimmit Hills property is bursting with a style that beautifully respects timeless good taste. But tour this wonderful offering with just a bit of scrutiny, and you'll discover that the traditional has been masterfully married to high-tech. With smartphone convenience, you can operate the thermostats, open the garage doors, or engage the security system. Perhaps best of all, this property's inspired aesthetic and cutting-edge convenience rest on a foundation of expert engineering that will put any owner's mind at ease. You'll love the Pella Enduraclad windows, the Hardie-board siding, the premium shingles with transferrable warranty, the heavy-duty expanded mesh gutter guards, the Rockwool sound insulation throughout, and the 9-zone irrigation system. Speaking of irrigation, the wondrously sized, fully fenced yard of this suburban spread puts 2011 Kilgore over the top. From the large rear deck, which alone easily accommodates outdoor entertaining, step down to a smart flagstone terrace, featuring a regal hearth. Essentially flat, yard maintenance is a breeze. All you need to do is enjoy your own great outdoors. Though even nature gets a boost at this enviable address, with Tysons Pimmit Park practically at your doorstep. The perfect placement also offers a neighborhood Trader Joe's just beyond, and a thriving neighborhood library. Of course, with a full charge, considering 2011 comes complete with EV/RV charging outlets, you can hit the road, whether RT 495, RT 66, or the Dulles Toll Road with ease. You are invited to tour and see for yourself that 2011 Kilgore Road offers all of this and so much more! From the moment you step up onto the broad, stone front porch – a sublime spot for taking in a sunset – and into the elegant foyer, you'll agree that this grand home is in a league of its own. You'll immediately imagine the memories you'll make over a feast in the formal dining room with tray ceiling, or in the warmly welcoming gourmet kitchen. Let yourself get lost in the pampering primary suite, where dual walk-in closets, private sitting area, spa bath, and balcony retreat promise sweet dreams nightly. Altogether, 2011 Kilgore Road truly presents all the hallmarks of quality. It is six bedrooms, five baths, and undeniably five stars.
Location
State VA
County Fairfax
Zoning 140
Direction West
Rooms
Basement Fully Finished, Sump Pump
Main Level Bedrooms 1
Interior
Interior Features Butlers Pantry, Crown Moldings, Entry Level Bedroom, Family Room Off Kitchen, Formal/Separate Dining Room, Kitchen - Gourmet, Pantry, Sprinkler System, Walk-in Closet(s)
Hot Water Natural Gas
Heating Central
Cooling Central A/C
Fireplaces Number 1
Fireplaces Type Mantel(s)
Fireplace Y
Heat Source Natural Gas
Exterior
Parking Features Garage - Front Entry
Garage Spaces 4.0
Water Access N
Roof Type Architectural Shingle
Accessibility None
Attached Garage 2
Total Parking Spaces 4
Garage Y
Building
Story 3
Foundation Concrete Perimeter
Sewer Shared Sewer
Water Public
Architectural Style Craftsman
Level or Stories 3
Additional Building Above Grade, Below Grade
Structure Type 9'+ Ceilings
New Construction N
Schools
Elementary Schools Westgate
Middle Schools Kilmer
High Schools Marshall
School District Fairfax County Public Schools
Others
Pets Allowed Y
Senior Community No
Tax ID 0401 18 0021
Ownership Fee Simple
SqFt Source Assessor
Special Listing Condition Standard
Pets Allowed No Pet Restrictions
Read Less Info
Want to know what your home might be worth? Contact us for a FREE valuation!

Our team is ready to help you sell your home for the highest possible price ASAP

Bought with Vanessa G Ghee • Long & Foster Real Estate, Inc.
GET MORE INFORMATION
Bob Gauger
Broker Associate | License ID: 312506
Broker Associate License ID: 312506



