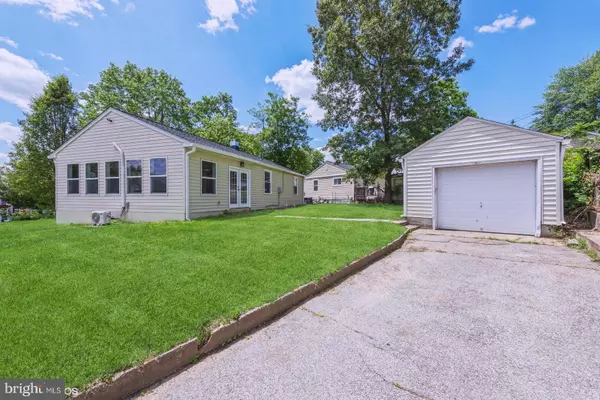For more information regarding the value of a property, please contact us for a free consultation.
Key Details
Sold Price $266,111
Property Type Single Family Home
Sub Type Detached
Listing Status Sold
Purchase Type For Sale
Square Footage 1,100 sqft
Price per Sqft $241
Subdivision Edgewater
MLS Listing ID MDBC2098654
Sold Date 09/27/24
Style Ranch/Rambler
Bedrooms 2
Full Baths 1
HOA Y/N N
Abv Grd Liv Area 1,100
Originating Board BRIGHT
Year Built 1942
Annual Tax Amount $1,625
Tax Year 2024
Lot Size 6,039 Sqft
Acres 0.14
Lot Dimensions 1.00 x
Property Description
Enjoy convenient one level living at 111 Alcock Rd! This ranch style home has a large living room additional with a vaulted ceiling leaving the traditional living room space available as an open dining room. This floor plan is perfect for entertaining. The bathroom is finished with a granite countertop, subway tile backspash, and adorned with oil rubbed bronze fixtures. Stainless steel appliances glisten by the natural light. The tile bath has a spacious shower with glass shower doors & new vanity. Down the hall are two bedrooms with new carpeting while LVP flooring finish the common areas. The unfinished basement is ready for your use as storage or potential for additional living space in the future. Have peace of mind with a new roof, water heater, & HVAC system. This home rests on a corner lot with a 1 car garage & driveway.
Location
State MD
County Baltimore
Zoning RESIDENTIAL
Rooms
Other Rooms Living Room, Dining Room, Bedroom 2, Kitchen, Basement, Bedroom 1, Full Bath
Basement Unfinished, Sump Pump
Main Level Bedrooms 2
Interior
Interior Features Carpet, Ceiling Fan(s), Floor Plan - Open, Formal/Separate Dining Room, Kitchen - Eat-In, Kitchen - Table Space, Recessed Lighting, Bathroom - Stall Shower, Upgraded Countertops
Hot Water Electric
Heating Forced Air
Cooling Central A/C, Ceiling Fan(s), Ductless/Mini-Split
Equipment Built-In Microwave, Dishwasher, Oven/Range - Gas, Stainless Steel Appliances
Fireplace N
Appliance Built-In Microwave, Dishwasher, Oven/Range - Gas, Stainless Steel Appliances
Heat Source Natural Gas, Electric
Exterior
Exterior Feature Porch(es), Roof
Parking Features Garage - Front Entry
Garage Spaces 1.0
Water Access N
Roof Type Architectural Shingle
Accessibility None
Porch Porch(es), Roof
Total Parking Spaces 1
Garage Y
Building
Lot Description Corner, Front Yard, Rear Yard, SideYard(s)
Story 2
Foundation Block
Sewer Public Sewer
Water Public
Architectural Style Ranch/Rambler
Level or Stories 2
Additional Building Above Grade, Below Grade
New Construction N
Schools
School District Baltimore County Public Schools
Others
Senior Community No
Tax ID 04151516150180
Ownership Fee Simple
SqFt Source Assessor
Security Features Carbon Monoxide Detector(s),Smoke Detector
Special Listing Condition REO (Real Estate Owned)
Read Less Info
Want to know what your home might be worth? Contact us for a FREE valuation!

Our team is ready to help you sell your home for the highest possible price ASAP

Bought with Michele L McFadden • RE/MAX Advantage Realty
GET MORE INFORMATION
Bob Gauger
Broker Associate | License ID: 312506
Broker Associate License ID: 312506



