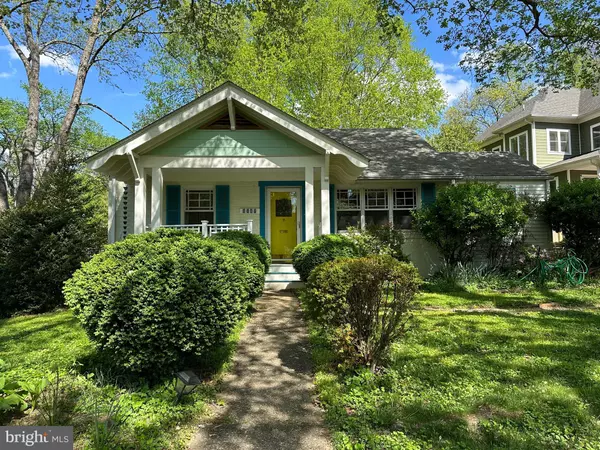For more information regarding the value of a property, please contact us for a free consultation.
Key Details
Sold Price $990,000
Property Type Single Family Home
Sub Type Detached
Listing Status Sold
Purchase Type For Sale
Square Footage 2,080 sqft
Price per Sqft $475
Subdivision Westhampton
MLS Listing ID VAFX2191038
Sold Date 09/26/24
Style Ranch/Rambler
Bedrooms 3
Full Baths 2
HOA Y/N N
Abv Grd Liv Area 1,180
Originating Board BRIGHT
Year Built 1949
Annual Tax Amount $10,649
Tax Year 2024
Lot Size 0.330 Acres
Acres 0.33
Property Description
Discover the charm and potential of this Falls Church bungalow, perfectly situated in a prime location within the SOUGHT-AFTER MCLEAN HS/Longfellow Middle/Haycock Elementary school pyramid. Featuring 3 spacious bedrooms, 2 full baths, and a lovely wood-burning fireplace. Cozy up to the fireplace in the GORGEOUS back family room addition, with a full wall of windows looking out on the backyard and gardens. Anderson and Pelle windows, granite countertops in kitchen and full-roof insulation have been upgrades over the years. This home boasts original HARDWOOD floors and a walkout basement with a family room, guest room area, full bath, plus a storage/workshop/utility area. ** The POSSIBILITIES are endless!**
Be sure to check out the fixed stairs leading to the FULLY-FINISHED ATTIC, offering ample potential for additional space tailored to your needs for kids, an office or guest space. Set on a GENEROUS, 1/3 ACRE FLAT LOT with lots of mature trees & plants and a beautiful, loving cared-for garden. This property presents a UNIQUE OPPORTUNITY for home buyers eager to make their own updates or for anyone seeking an ideal location at an appealing price point.
Located in a quiet neighborhood, yet within WALKING DISTANCE to the West Falls Church Metro, Haycock Elementary, Birch & Broad shopping center and much, much more! Also, enjoy quick access to Rt 66, Rt 7 and Rt. 267, along with fantastic shopping, dining, and entertainment OPTIONS in the Mosaic District, Tysons Corner, and McLean. This property is MOVE-IN READY and won't last long. OR SEIZE THE OPPORTUNITY to renovate or build your dream home in this desirable Falls Church neighborhood. Welcome home!
Location
State VA
County Fairfax
Zoning 120
Rooms
Other Rooms Dining Room, Primary Bedroom, Bedroom 2, Bedroom 3, Kitchen, Family Room, Basement, Laundry, Office, Bonus Room, Full Bath
Basement Daylight, Partial, Heated, Outside Entrance, Connecting Stairway, Full, Fully Finished, Poured Concrete, Rear Entrance, Walkout Stairs, Windows
Main Level Bedrooms 2
Interior
Interior Features Attic, Carpet, Dining Area, Entry Level Bedroom, Family Room Off Kitchen, Floor Plan - Traditional, Upgraded Countertops, Window Treatments, Wood Floors
Hot Water Natural Gas
Heating Forced Air
Cooling Central A/C
Flooring Solid Hardwood
Fireplaces Number 1
Fireplaces Type Wood
Equipment Dishwasher, Disposal, Dryer, Dryer - Electric, Oven/Range - Gas, Range Hood, Refrigerator, Stainless Steel Appliances, Washer
Fireplace Y
Window Features Energy Efficient,Double Pane
Appliance Dishwasher, Disposal, Dryer, Dryer - Electric, Oven/Range - Gas, Range Hood, Refrigerator, Stainless Steel Appliances, Washer
Heat Source Natural Gas
Laundry Basement, Has Laundry, Washer In Unit, Dryer In Unit
Exterior
Exterior Feature Patio(s)
Fence Fully, Privacy, Board
Utilities Available Natural Gas Available, Electric Available, Phone Connected, Sewer Available, Water Available, Cable TV Available
Water Access N
View Garden/Lawn, Trees/Woods
Roof Type Asphalt
Accessibility None
Porch Patio(s)
Garage N
Building
Lot Description Front Yard, Landscaping, Level, No Thru Street, Partly Wooded, Rear Yard, Secluded, Trees/Wooded, Vegetation Planting
Story 3
Foundation Other
Sewer Public Sewer
Water Public
Architectural Style Ranch/Rambler
Level or Stories 3
Additional Building Above Grade, Below Grade
New Construction N
Schools
Elementary Schools Haycock
Middle Schools Longfellow
High Schools Mclean
School District Fairfax County Public Schools
Others
Pets Allowed Y
Senior Community No
Tax ID 0402 02 0062
Ownership Fee Simple
SqFt Source Assessor
Acceptable Financing Cash, Conventional, FHA, VA, USDA
Listing Terms Cash, Conventional, FHA, VA, USDA
Financing Cash,Conventional,FHA,VA,USDA
Special Listing Condition Standard
Pets Allowed No Pet Restrictions
Read Less Info
Want to know what your home might be worth? Contact us for a FREE valuation!

Our team is ready to help you sell your home for the highest possible price ASAP

Bought with Unrepresented Buyer • Unrepresented Buyer Office
GET MORE INFORMATION
Bob Gauger
Broker Associate | License ID: 312506
Broker Associate License ID: 312506



