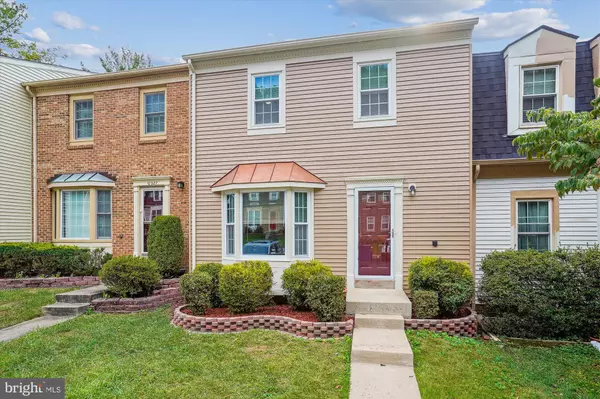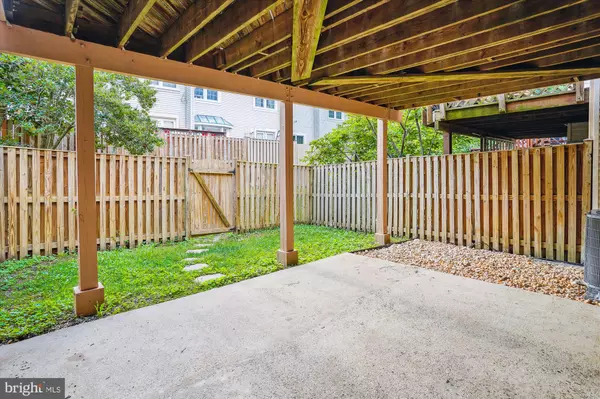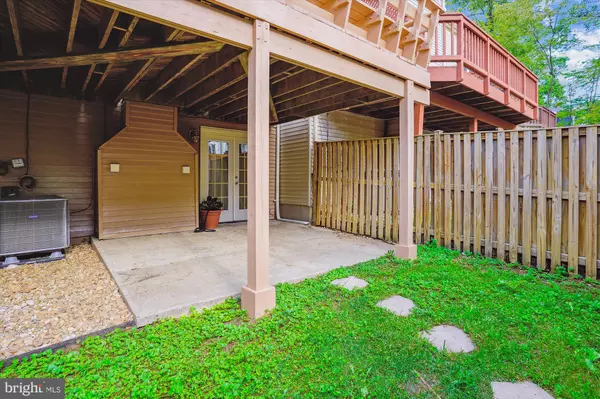For more information regarding the value of a property, please contact us for a free consultation.
Key Details
Sold Price $600,000
Property Type Townhouse
Sub Type Interior Row/Townhouse
Listing Status Sold
Purchase Type For Sale
Square Footage 1,656 sqft
Price per Sqft $362
Subdivision Burke Centre
MLS Listing ID VAFX2195086
Sold Date 10/01/24
Style Other
Bedrooms 3
Full Baths 3
Half Baths 1
HOA Fees $94/qua
HOA Y/N Y
Abv Grd Liv Area 1,326
Originating Board BRIGHT
Year Built 1980
Annual Tax Amount $5,977
Tax Year 2024
Lot Size 1,540 Sqft
Acres 0.04
Property Description
As you enter this exquisitely renewed 3 BR, 3.5 Bath Townhouse Property, please notice that it has all new Luxury Vinyl Planking throughout the Main Level , Eat In Kitchen, Dining area, as well as the Living Room Area. You will notice in the Entry Foyer the spacious closet and half bath as well as the new Lighting Fixture.There are multiple new light fixtures throughout the unit also.
The Eat In Kitchen has white cabinets and stainless steel appliances along with recessed lighting. A New Stainless Steel Refrigerator with Icemaker was recently added. There is also a kitchen bay window which provides nice lighting and provides room for a small kitchen table.
This property also has a formal Dining Area and a large adjoining Living Room. This area is completed by a 240 sq ft recently redone and painted outdoor deck which comes off this main Living Area,
Please note that the entire front and back aluminum siding of the townhouse have been repainted as well.
There is New Paint throughout the entire interior 3 levels, as well as new carpet in the basement,stairs, and upper level.
The Master Bedroom Suite has its own separate Ensuite Full Bath, with new shower pan and wall tiling , as well as a Ceiling Fan Light combination, and a large Walk In Closet. The other Bedrooms each have a ceiling fan/ light fixture as well. The other upstairs Full Bath has a new Vanity and new vanity top.
The large Basement Rec Room has a Walkout to a Fenced In Back Yard with a Concrete Patio Deck. This room is a great size, has recessed lighting, as well as a Wood Burning Fireplace with a fan . There is a 330 sq. ft Utility room with Laundry Hookup Access. and a more than ample Workspace/ Storage Area.
Please note that the windows are newer double hung windows throughout the property installed within the last 10 years or so.
Saving the Best for Last,there s a BRAND NEW Carrier INSIDE and OUTSIDE HVAC System recently added to the Property
Located in the heart of Burke Centre with close proximity to shopping, restaurants, and popular commuter routes. There is also access to Metro bus, Burke Centre VRE and walking trails. Burke Centre HOA gives access to a community center and multiple pools. This home is MOVE-IN READY!
Location
State VA
County Fairfax
Zoning 372
Rooms
Other Rooms Living Room, Dining Room, Bedroom 2, Bedroom 3, Kitchen, Basement, Bedroom 1
Basement Daylight, Partial
Interior
Interior Features Kitchen - Eat-In
Hot Water Electric
Heating Heat Pump(s)
Cooling Heat Pump(s)
Fireplaces Number 1
Fireplaces Type Free Standing, Heatilator, Wood
Equipment Built-In Microwave, Built-In Range, Cooktop, Dishwasher, Oven - Self Cleaning, Oven/Range - Electric, Refrigerator, Stainless Steel Appliances, Water Heater
Furnishings No
Fireplace Y
Window Features Double Hung
Appliance Built-In Microwave, Built-In Range, Cooktop, Dishwasher, Oven - Self Cleaning, Oven/Range - Electric, Refrigerator, Stainless Steel Appliances, Water Heater
Heat Source Electric
Laundry Hookup
Exterior
Exterior Feature Deck(s)
Parking On Site 2
Utilities Available Electric Available, Water Available
Amenities Available Bike Trail, Club House, Community Center, Jog/Walk Path, Pool - Outdoor, Reserved/Assigned Parking, Tennis Courts, Tot Lots/Playground
Water Access N
Street Surface Black Top
Accessibility Other
Porch Deck(s)
Road Frontage HOA
Garage N
Building
Story 2
Foundation Block
Sewer Public Sewer
Water Public
Architectural Style Other
Level or Stories 2
Additional Building Above Grade, Below Grade
New Construction N
Schools
Elementary Schools Terra Centre
Middle Schools Robinson Secondary School
High Schools Robinson Secondary School
School District Fairfax County Public Schools
Others
HOA Fee Include Common Area Maintenance,Management,Trash,Reserve Funds,Snow Removal
Senior Community No
Tax ID 0774 10 0385
Ownership Fee Simple
SqFt Source Assessor
Horse Property N
Special Listing Condition Standard
Read Less Info
Want to know what your home might be worth? Contact us for a FREE valuation!

Our team is ready to help you sell your home for the highest possible price ASAP

Bought with Dimitar Z Dimitrov • KW United
GET MORE INFORMATION
Bob Gauger
Broker Associate | License ID: 312506
Broker Associate License ID: 312506



