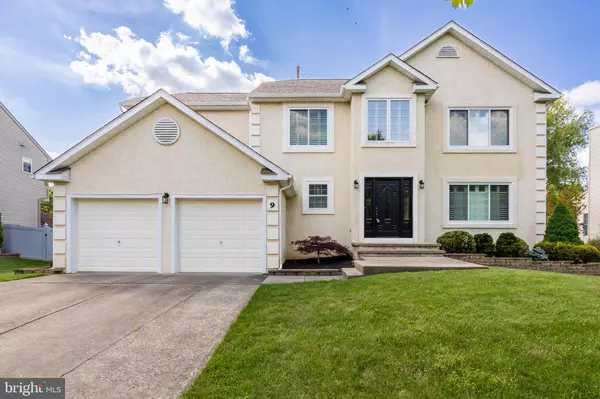For more information regarding the value of a property, please contact us for a free consultation.
Key Details
Sold Price $671,500
Property Type Single Family Home
Sub Type Detached
Listing Status Sold
Purchase Type For Sale
Square Footage 2,150 sqft
Price per Sqft $312
Subdivision Elmwood Estates
MLS Listing ID NJBL2065550
Sold Date 10/07/24
Style Traditional
Bedrooms 4
Full Baths 2
Half Baths 1
HOA Fees $16/ann
HOA Y/N Y
Abv Grd Liv Area 2,150
Originating Board BRIGHT
Year Built 1998
Annual Tax Amount $12,852
Tax Year 2023
Lot Size 0.320 Acres
Acres 0.32
Lot Dimensions 85.00 x 164.00
Property Description
Nestled in the serene enclave of Elmwood Estates, 9 Kathryn Ct stands as a testament to refined living. This meticulously maintained 4-bedroom, 2.5-bathroom abode with an attached 2-car garage exudes charm from every angle. Approaching the residence, one is immediately captivated by its flawless curb appeal. The harmonious blend of stucco and vinyl siding is complemented by impeccably manicured landscaping, setting the stage for what lies beyond. Step inside to discover a home that effortlessly combines elegance with functionality. Laminate, vinyl, and ceramic tile flooring grace the interiors, creating a seamless flow throughout the open floor plan. The main level unfolds graciously, beginning with a welcoming formal living room and a convenient powder room. Further exploration leads to the heart of the home—an inviting kitchen boasting granite countertops, ample cabinetry, and a cozy breakfast nook. Adjacent to the kitchen, the expansive family room and dining area provide the perfect backdrop for hosting gatherings and creating lasting memories. Completing the main level is a thoughtfully appointed laundry room, adding to the home’s convenience and practicality. Ascending the stairs, you are greeted by the serenity of the upper level, where relaxation awaits. The master bedroom beckons with its spacious walk-in closet and a luxurious master bathroom adorned with his and hers sinks, a stall shower, and a spa tub. Three additional generously sized bedrooms and a full bathroom offer versatility and comfort, ensuring ample space for family and guests alike. Descending to the basement, possibilities abound. Whether utilized as a space for entertainment, a home office, or a personal retreat, this area provides endless opportunities to tailor to your lifestyle. Outside, the allure continues with a backyard retreat backing into tranquil trees—a sanctuary awaiting your personal touch. With its blend of charm, functionality, and tranquility, 9 Kathryn Ct presents a rare opportunity to embrace a lifestyle of comfort and sophistication. Coming soon to the market, this home invites you to experience the epitome of suburban living in Marlton, NJ.
Location
State NJ
County Burlington
Area Evesham Twp (20313)
Zoning MD
Rooms
Basement Fully Finished
Interior
Hot Water Natural Gas
Heating Forced Air
Cooling Central A/C
Flooring Carpet, Ceramic Tile, Vinyl
Fireplaces Number 1
Fireplaces Type Gas/Propane
Fireplace Y
Heat Source Natural Gas
Laundry Main Floor
Exterior
Parking Features Covered Parking, Inside Access
Garage Spaces 2.0
Water Access N
Accessibility None
Attached Garage 2
Total Parking Spaces 2
Garage Y
Building
Story 2
Foundation Block
Sewer Public Sewer
Water Public
Architectural Style Traditional
Level or Stories 2
Additional Building Above Grade, Below Grade
Structure Type 9'+ Ceilings
New Construction N
Schools
School District Evesham Township
Others
HOA Fee Include Common Area Maintenance
Senior Community No
Tax ID 13-00019 02-00004
Ownership Fee Simple
SqFt Source Assessor
Security Features Security System,Carbon Monoxide Detector(s),Smoke Detector
Special Listing Condition Standard
Read Less Info
Want to know what your home might be worth? Contact us for a FREE valuation!

Our team is ready to help you sell your home for the highest possible price ASAP

Bought with Donald Antonelli • EXP Realty, LLC
GET MORE INFORMATION

Bob Gauger
Broker Associate | License ID: 312506
Broker Associate License ID: 312506



