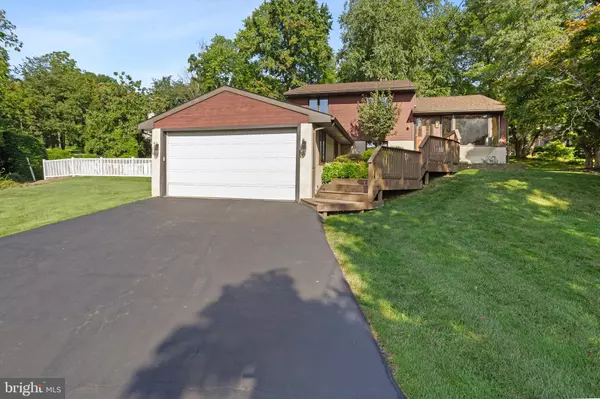For more information regarding the value of a property, please contact us for a free consultation.
Key Details
Sold Price $500,307
Property Type Single Family Home
Sub Type Detached
Listing Status Sold
Purchase Type For Sale
Square Footage 1,790 sqft
Price per Sqft $279
Subdivision None Available
MLS Listing ID PADE2074700
Sold Date 10/07/24
Style Colonial
Bedrooms 3
Full Baths 1
Half Baths 1
HOA Y/N N
Abv Grd Liv Area 1,790
Originating Board BRIGHT
Year Built 1955
Annual Tax Amount $5,700
Tax Year 2024
Lot Size 1.910 Acres
Acres 1.91
Lot Dimensions 259.20 x 208.10
Property Description
Welcome to 307 Lenni Rd, Media Pa, Absolutely One of Delco's Premier Locations. Situated on a Stunning 1.9 Acre Lot, This 4 Level Rose Tree Split will Impress! Main Level Features: Welcoming Open Concept Living Room or Dining Room & Custom Kitchen with Large Double Doors to Deck & Grounds. Upper Level Features: Three Generously Sized Bedrooms & Enlarged Center Hall Bathroom. Lower Level Features: Daylight Family Room with Sliders to Enclosed Porch with Vaulted Ceilings, Separate Laundry / Mudroom w/ Own Entrance, Powder Room & Walk Down to Bonus Unfinished Basement. Upgrades & Extras Include: Large Private Driveway, 2 Car Garage, Custom Entry and Rear Deck, Enclosed Porch with/ Natural Stone Flooring and Paneled Vaulted Ceiling, Amazing In Ground Pool & Outside Shower, New Water Heater (2023), New HVAC (2023), Central AC, Newer Paint (2019), Newer Roof (2015). Located Close to Award Winning Rose Tree Schools, Shopping, Parks & Public Transportation, Minutes to Rt.1, I95 & I476 Makes This One a Must See! Call & See It Today
Location
State PA
County Delaware
Area Middletown Twp (10427)
Zoning RES
Rooms
Other Rooms Basement
Basement Full, Drainage System
Interior
Hot Water Natural Gas
Heating Forced Air
Cooling Central A/C
Fireplace N
Heat Source Natural Gas
Exterior
Exterior Feature Deck(s)
Parking Features Garage - Front Entry, Inside Access
Garage Spaces 7.0
Pool In Ground
Water Access N
View Trees/Woods
Accessibility None
Porch Deck(s)
Attached Garage 2
Total Parking Spaces 7
Garage Y
Building
Lot Description Front Yard, Rear Yard, SideYard(s)
Story 4
Foundation Other
Sewer Public Sewer
Water Public
Architectural Style Colonial
Level or Stories 4
Additional Building Above Grade, Below Grade
New Construction N
Schools
Elementary Schools Glenwood
Middle Schools Springton Lake
High Schools Penncrest
School District Rose Tree Media
Others
Senior Community No
Tax ID 27-00-01200-00
Ownership Fee Simple
SqFt Source Assessor
Special Listing Condition Standard
Read Less Info
Want to know what your home might be worth? Contact us for a FREE valuation!

Our team is ready to help you sell your home for the highest possible price ASAP

Bought with Stephanie M MacDonald • Compass RE
GET MORE INFORMATION
Bob Gauger
Broker Associate | License ID: 312506
Broker Associate License ID: 312506



