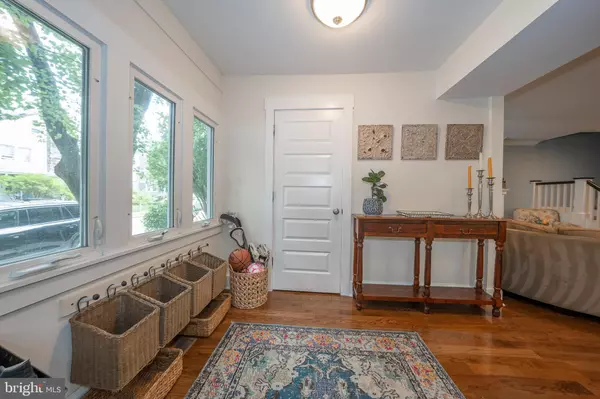For more information regarding the value of a property, please contact us for a free consultation.
Key Details
Sold Price $625,000
Property Type Single Family Home
Sub Type Twin/Semi-Detached
Listing Status Sold
Purchase Type For Sale
Square Footage 1,834 sqft
Price per Sqft $340
Subdivision Ardmore
MLS Listing ID PAMC2113056
Sold Date 10/08/24
Style Colonial
Bedrooms 4
Full Baths 1
Half Baths 1
HOA Y/N N
Abv Grd Liv Area 1,834
Originating Board BRIGHT
Year Built 1940
Annual Tax Amount $5,764
Tax Year 2023
Lot Size 3,656 Sqft
Acres 0.08
Lot Dimensions 32.00 x 0.00
Property Description
Welcome to a wonderfully classic stone 4 bedroom 1.5 bath twin home with all the bells and whistles! This home has been beautifully renovated in 2015 which gives the new buyers all the extras for modern living. There is a first floor powder room off the enclosed mudroom, sparkling hardwood flooring throughout, and a show stopper of a kitchen! The large and lovely dining room features french doors to the deck and the expansive backyard. The owners put in the flagstone patio so bring your fire pit! The basement has been updated with a workout room and play room, plus great additional storage. There are 3 bedrooms on the 2nd floor and a hall bath. The 3rd floor is very private with a door that separates you from the rest of the house for creating a work from home office or a guest room. Ardmore is a wonderful town with shops, restaurants and coffee shops to enjoy. Suburban Square has the farmers market as well as Trader Joe's. Also at this address there is the top rated Lower Merion school system!
Location
State PA
County Montgomery
Area Lower Merion Twp (10640)
Zoning R6A
Rooms
Other Rooms Living Room, Dining Room, Primary Bedroom, Bedroom 2, Bedroom 3, Kitchen, Bedroom 1
Basement Full
Interior
Interior Features Kitchen - Eat-In
Hot Water Natural Gas
Heating Heat Pump - Gas BackUp
Cooling Central A/C
Fireplaces Number 1
Fireplace Y
Heat Source Natural Gas
Laundry Basement
Exterior
Water Access N
Accessibility None
Garage N
Building
Story 3
Foundation Concrete Perimeter
Sewer Public Sewer
Water Public
Architectural Style Colonial
Level or Stories 3
Additional Building Above Grade, Below Grade
New Construction N
Schools
School District Lower Merion
Others
Pets Allowed Y
Senior Community No
Tax ID 40-00-16068-002
Ownership Fee Simple
SqFt Source Assessor
Special Listing Condition Standard
Pets Allowed No Pet Restrictions
Read Less Info
Want to know what your home might be worth? Contact us for a FREE valuation!

Our team is ready to help you sell your home for the highest possible price ASAP

Bought with Tara L Woolery • Coldwell Banker Realty
GET MORE INFORMATION
Bob Gauger
Broker Associate | License ID: 312506
Broker Associate License ID: 312506



