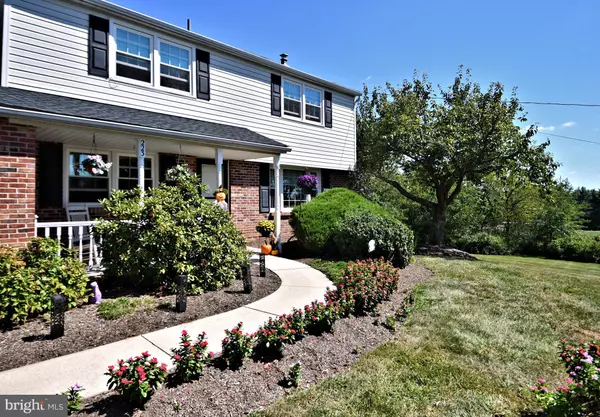For more information regarding the value of a property, please contact us for a free consultation.
Key Details
Sold Price $475,000
Property Type Single Family Home
Sub Type Detached
Listing Status Sold
Purchase Type For Sale
Square Footage 1,734 sqft
Price per Sqft $273
Subdivision None Available
MLS Listing ID PAMC2116420
Sold Date 10/17/24
Style Colonial
Bedrooms 4
Full Baths 1
Half Baths 2
HOA Y/N N
Abv Grd Liv Area 1,734
Originating Board BRIGHT
Year Built 1971
Annual Tax Amount $6,727
Tax Year 2023
Lot Size 1.830 Acres
Acres 1.83
Lot Dimensions 230.00 x 0.00
Property Description
Welcome home! This 2 story colonial is nestled between the villages of Skippack and Lederach, perched at the top of a knoll on a sprawling lot with plenty of space for outside activities. This cozy home offers all the essentials for the growing family. The open living/dining room allows for flexibility to use the space as your needs arise. The updated kitchen with granite counters has sliders to the deck for ease of access to grilling. The family room has a wood burning fireplace, hardwood floors and easy access to the powder room, laundry and outside exit to the rear yard. The second floor has 4 bedrooms a hall bath, the main bedroom also has a half bath. The rear yard offers endless opportunities for sports, gardening, or for your pets to run. Create your memories here.
Location
State PA
County Montgomery
Area Lower Salford Twp (10650)
Zoning RESIDENTIAL 1A
Rooms
Other Rooms Living Room, Dining Room, Bedroom 2, Bedroom 3, Bedroom 4, Kitchen, Family Room, Bedroom 1, Bathroom 1
Basement Full
Interior
Interior Features Attic, Floor Plan - Traditional, Formal/Separate Dining Room, Wood Floors
Hot Water S/W Changeover
Heating Baseboard - Hot Water, Central, Summer/Winter Changeover
Cooling Central A/C
Flooring Carpet, Hardwood
Fireplaces Number 1
Fireplaces Type Brick
Equipment Built-In Range, Dishwasher, Dryer - Electric, Oven/Range - Electric, Refrigerator
Furnishings No
Fireplace Y
Window Features Vinyl Clad,Replacement,Insulated
Appliance Built-In Range, Dishwasher, Dryer - Electric, Oven/Range - Electric, Refrigerator
Heat Source Oil
Laundry Main Floor
Exterior
Exterior Feature Deck(s), Patio(s)
Parking Features Garage - Front Entry
Garage Spaces 5.0
Utilities Available Electric Available, Cable TV Available, Phone Available, Water Available
Water Access N
View Garden/Lawn
Roof Type Shingle
Street Surface Paved
Accessibility None
Porch Deck(s), Patio(s)
Road Frontage Boro/Township
Attached Garage 1
Total Parking Spaces 5
Garage Y
Building
Lot Description Backs to Trees, Front Yard, Level, Rear Yard, SideYard(s)
Story 2.5
Foundation Block
Sewer On Site Septic
Water Public
Architectural Style Colonial
Level or Stories 2.5
Additional Building Above Grade, Below Grade
Structure Type Dry Wall
New Construction N
Schools
Elementary Schools Oak Ridge
Middle Schools Indian Valley
High Schools Souderton Area Senior
School District Souderton Area
Others
Senior Community No
Tax ID 50-00-01337-008
Ownership Fee Simple
SqFt Source Assessor
Acceptable Financing Cash, Conventional, VA
Listing Terms Cash, Conventional, VA
Financing Cash,Conventional,VA
Special Listing Condition Standard
Read Less Info
Want to know what your home might be worth? Contact us for a FREE valuation!

Our team is ready to help you sell your home for the highest possible price ASAP

Bought with Jeffrey Patrick Powers • Keller Williams Real Estate-Montgomeryville
GET MORE INFORMATION
Bob Gauger
Broker Associate | License ID: 312506
Broker Associate License ID: 312506



