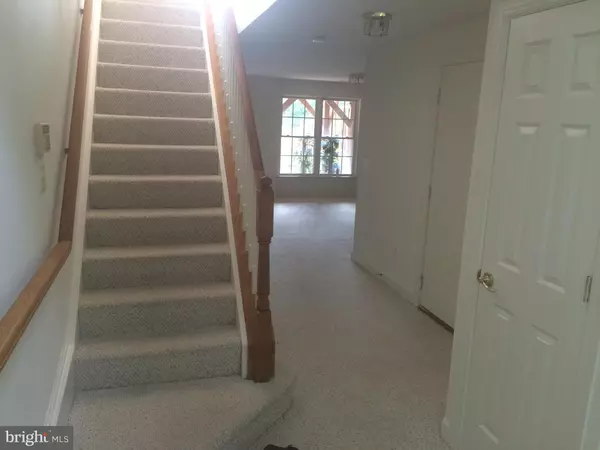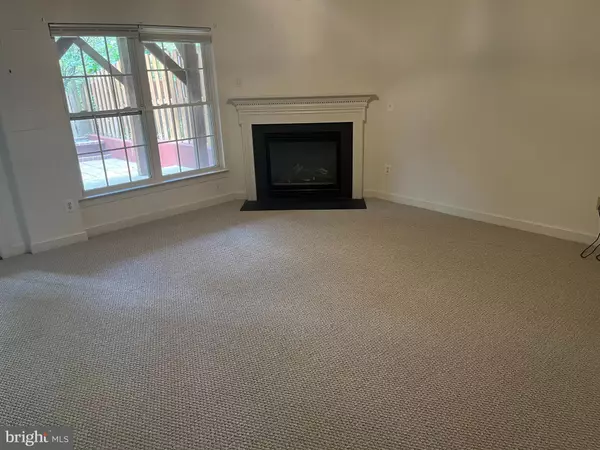For more information regarding the value of a property, please contact us for a free consultation.
Key Details
Sold Price $678,000
Property Type Townhouse
Sub Type Interior Row/Townhouse
Listing Status Sold
Purchase Type For Sale
Square Footage 1,922 sqft
Price per Sqft $352
Subdivision Spring Lane Townhouses
MLS Listing ID VAFX2199294
Sold Date 10/17/24
Style Colonial
Bedrooms 3
Full Baths 2
Half Baths 2
HOA Fees $105/qua
HOA Y/N Y
Abv Grd Liv Area 1,922
Originating Board BRIGHT
Year Built 1998
Annual Tax Amount $7,321
Tax Year 2024
Lot Size 2,010 Sqft
Acres 0.05
Property Description
Beautiful 3 level TH with Garage, 3 BR, 2 BA, 2 HB located in a nice neighborhood in Falls Church. Top floor has a Primary bedroom with nice luxury bathroom with shower, bath tub and 2 sinks. Two more bedrooms share the hall bathroom. Main level has a Living -Dining combo with wood floor, island kitchen with 42" oak cabinets, granite countertops, breakfast room with sliding door to large deck. On the entry level big recreation room with fireplace, garage, laundry and French door leads to brick paved patio and fenced backyard. Freshly painted, brand new carpet on the entry level and stairs leading to the main level, brand new garage door with the garage door opener. There is a park and playground across the street. Close to Columbia Pike, Rt. 7, Rt.50, I-395, Pentagon, DC, shopping and restaurants.
Location
State VA
County Fairfax
Zoning 212
Rooms
Other Rooms Living Room, Dining Room, Primary Bedroom, Bedroom 2, Kitchen, Family Room, Foyer, Breakfast Room, Bedroom 1, Laundry, Bathroom 1, Primary Bathroom, Half Bath
Interior
Interior Features Carpet, Combination Dining/Living, Floor Plan - Open, Kitchen - Table Space, Primary Bath(s), Pantry, Bathroom - Soaking Tub, Bathroom - Stall Shower, Wood Floors
Hot Water Natural Gas
Heating Forced Air
Cooling Central A/C
Flooring Carpet, Ceramic Tile, Hardwood
Fireplaces Number 1
Equipment Dishwasher, Disposal, Dryer, Exhaust Fan, Oven/Range - Gas, Refrigerator, Washer
Fireplace Y
Appliance Dishwasher, Disposal, Dryer, Exhaust Fan, Oven/Range - Gas, Refrigerator, Washer
Heat Source Natural Gas
Exterior
Parking Features Garage - Front Entry, Garage Door Opener
Garage Spaces 1.0
Utilities Available Cable TV Available, Water Available, Sewer Available, Natural Gas Available, Electric Available
Water Access N
Roof Type Shingle
Accessibility Level Entry - Main, Other
Attached Garage 1
Total Parking Spaces 1
Garage Y
Building
Story 3
Foundation Concrete Perimeter, Permanent
Sewer Public Sewer
Water Public
Architectural Style Colonial
Level or Stories 3
Additional Building Above Grade, Below Grade
New Construction N
Schools
Elementary Schools Glen Forest
Middle Schools Glasgow
High Schools Justice
School District Fairfax County Public Schools
Others
Pets Allowed Y
HOA Fee Include Common Area Maintenance,Trash,Snow Removal
Senior Community No
Tax ID 0612 44 0028
Ownership Fee Simple
SqFt Source Assessor
Special Listing Condition Standard
Pets Allowed Cats OK, Dogs OK
Read Less Info
Want to know what your home might be worth? Contact us for a FREE valuation!

Our team is ready to help you sell your home for the highest possible price ASAP

Bought with Shohina Touraeva • Samson Properties
GET MORE INFORMATION
Bob Gauger
Broker Associate | License ID: 312506
Broker Associate License ID: 312506



