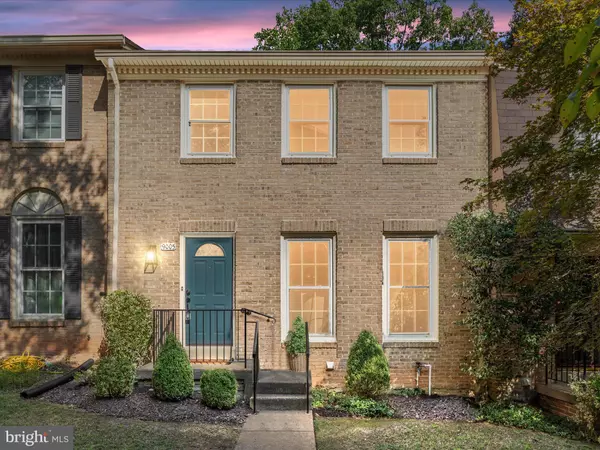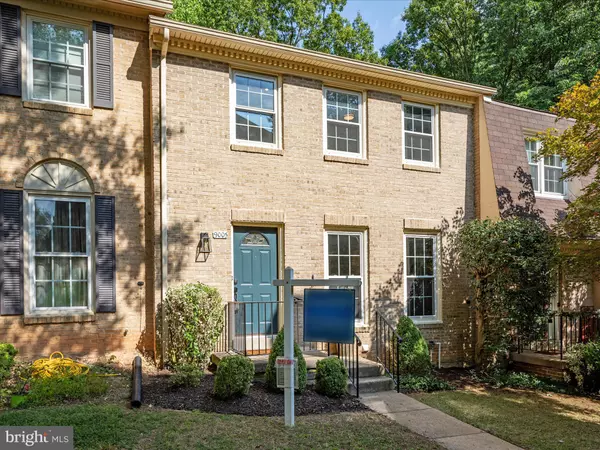For more information regarding the value of a property, please contact us for a free consultation.
Key Details
Sold Price $650,000
Property Type Townhouse
Sub Type Interior Row/Townhouse
Listing Status Sold
Purchase Type For Sale
Square Footage 1,624 sqft
Price per Sqft $400
Subdivision Keene Mill Village
MLS Listing ID VAFX2193332
Sold Date 10/07/24
Style Colonial
Bedrooms 3
Full Baths 2
Half Baths 2
HOA Fees $110/qua
HOA Y/N Y
Abv Grd Liv Area 1,624
Originating Board BRIGHT
Year Built 1980
Annual Tax Amount $6,855
Tax Year 2024
Lot Size 1,814 Sqft
Acres 0.04
Property Description
Welcome to this incredibly unique property! This is your extremely rare opportunity to own a townhouse with an elevator. Don't need the elevator now? That's ok! It also makes an efficient laundry transport service from basement to top level or a Costco haul delivery service from main level to basement. If you have guests that have trouble climbing stairs, the elevator will come in handy for them as well. This beautiful 3 bedroom 4 bath home features a remodeled kitchen complete with granite counter tops and an abundance of cabinet space. Brand new luxury vinyl plank installed on main level makes for low maintenance and easy clean up! Brand new carpet on top level, fresh paint throughout home, new lighting fixtures and a primary bathroom remodel elevate the look of this gorgeous home. The fully finished basement has a half bath, wet bar, wood burning fireplace, and a storage room. Walk out the glass door to a beautiful and uniquely shaped Trex deck that faces trees and common area. Roof, HVAC system, water heater are newer and all of the windows in the home have been replaced! Close to shopping, dining, major roadways. Make sure you view the video by clicking on the video camera icon at the top of your screen! Don't miss this special home!
Location
State VA
County Fairfax
Zoning 150
Rooms
Basement Daylight, Partial, Heated, Improved, Interior Access, Outside Entrance, Rear Entrance, Walkout Level
Interior
Interior Features Breakfast Area, Carpet, Combination Dining/Living, Dining Area, Elevator, Floor Plan - Open, Kitchen - Eat-In, Kitchen - Gourmet, Kitchen - Table Space, Solar Tube(s), Sprinkler System, Bathroom - Stall Shower, Upgraded Countertops, Wet/Dry Bar
Hot Water Electric
Heating Heat Pump(s)
Cooling Central A/C
Fireplaces Number 1
Fireplace Y
Heat Source Electric
Exterior
Garage Spaces 1.0
Amenities Available Common Grounds, Reserved/Assigned Parking
Water Access N
View Trees/Woods
Accessibility Elevator
Total Parking Spaces 1
Garage N
Building
Story 3
Foundation Slab
Sewer Public Sewer
Water Public
Architectural Style Colonial
Level or Stories 3
Additional Building Above Grade, Below Grade
New Construction N
Schools
Elementary Schools Keene Mill
Middle Schools Lake Braddock Secondary School
High Schools Lake Braddock
School District Fairfax County Public Schools
Others
HOA Fee Include Common Area Maintenance,Lawn Care Front,Trash
Senior Community No
Tax ID 0882 13 0086
Ownership Fee Simple
SqFt Source Assessor
Special Listing Condition Standard
Read Less Info
Want to know what your home might be worth? Contact us for a FREE valuation!

Our team is ready to help you sell your home for the highest possible price ASAP

Bought with Kathleen Rainey • Samson Properties
GET MORE INFORMATION
Bob Gauger
Broker Associate | License ID: 312506
Broker Associate License ID: 312506



