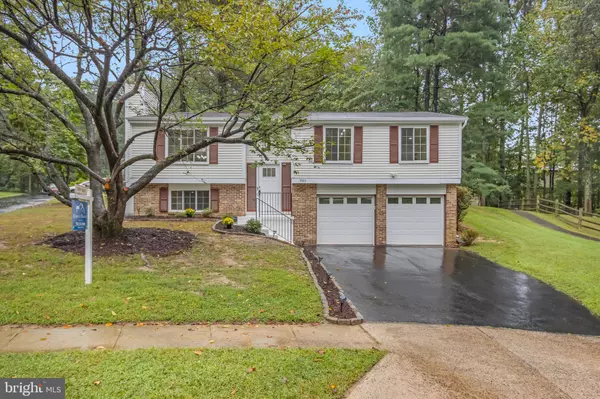For more information regarding the value of a property, please contact us for a free consultation.
Key Details
Sold Price $705,000
Property Type Single Family Home
Sub Type Detached
Listing Status Sold
Purchase Type For Sale
Square Footage 1,718 sqft
Price per Sqft $410
Subdivision Burke Centre
MLS Listing ID VAFX2201726
Sold Date 10/24/24
Style Split Foyer
Bedrooms 3
Full Baths 2
HOA Fees $81/qua
HOA Y/N Y
Abv Grd Liv Area 1,138
Originating Board BRIGHT
Year Built 1980
Annual Tax Amount $6,626
Tax Year 2024
Lot Size 9,818 Sqft
Acres 0.23
Property Description
OPEN HOUSE SUN 9/22 1-4PM. SHOWING STARTING FRIDAY! Welcome to this charming single family home located in a tranquil cul-de-sec in highly sought-after Burke Centre! This beautiful property has 3 bedrooms and 2 full baths on the main level, all levels feature gleaming hardwood floors. You will notice fresh paint all throughout the home as well as outside, creating a cozy, inviting, and clean atmosphere. The kitchen features granite countertops and stainless steel appliances, and you can cook while enjoying the lovely and peaceful backyard. The dining room opens directly to a spacious deck where you can enjoy meals, casual gatherings, and the view. Fully finished basement has a large recreation room with a welcoming fireplace perfect for family activities and with easy access to the 2 car garage for your convenience. Come see this peaceful and quiet neighborhood in an excellent location that is mere minutes away from shopping centers, various dining establishments, and major highways as well as Fairfax County Parkway, Burke Centre Parkway, Braddock Road, Lee Chapel and VRE. It's a commuter's dream! UPDATE FEATURES: All Stainless Steel Appliances-2022, Water Heater-2022, 2 Full Bathrooms-2020, Recessed Light-2020, Basement Floor-2021. MOVE-IN READY! DON'T MISS OUT ON A GREAT OPPORTUNITY TO COME BY AND SEE IT!
Location
State VA
County Fairfax
Zoning 372
Rooms
Basement Daylight, Full, Fully Finished, Garage Access, Interior Access
Main Level Bedrooms 3
Interior
Interior Features Ceiling Fan(s), Recessed Lighting, Formal/Separate Dining Room, Wood Floors, Window Treatments
Hot Water Electric
Heating Heat Pump(s)
Cooling Central A/C, Ceiling Fan(s)
Flooring Hardwood
Fireplaces Number 1
Fireplaces Type Wood
Equipment Built-In Microwave, Cooktop, Dishwasher, Disposal, Dryer, Refrigerator, Stove, Washer, Oven/Range - Electric, Stainless Steel Appliances
Fireplace Y
Appliance Built-In Microwave, Cooktop, Dishwasher, Disposal, Dryer, Refrigerator, Stove, Washer, Oven/Range - Electric, Stainless Steel Appliances
Heat Source Electric
Exterior
Exterior Feature Deck(s)
Parking Features Garage - Front Entry, Garage Door Opener
Garage Spaces 6.0
Amenities Available Basketball Courts, Tennis Courts, Tot Lots/Playground, Volleyball Courts
Water Access N
View Trees/Woods
Roof Type Composite,Shingle
Accessibility Level Entry - Main
Porch Deck(s)
Attached Garage 2
Total Parking Spaces 6
Garage Y
Building
Lot Description Backs to Trees, Cul-de-sac, No Thru Street
Story 2
Foundation Concrete Perimeter, Other
Sewer Public Sewer
Water Public
Architectural Style Split Foyer
Level or Stories 2
Additional Building Above Grade, Below Grade
New Construction N
Schools
Elementary Schools Fairview
Middle Schools Robinson Secondary School
High Schools Robinson Secondary School
School District Fairfax County Public Schools
Others
HOA Fee Include Trash
Senior Community No
Tax ID 0773 05 0184
Ownership Fee Simple
SqFt Source Assessor
Acceptable Financing Cash, Conventional, FHA, VA, Other
Listing Terms Cash, Conventional, FHA, VA, Other
Financing Cash,Conventional,FHA,VA,Other
Special Listing Condition Standard
Read Less Info
Want to know what your home might be worth? Contact us for a FREE valuation!

Our team is ready to help you sell your home for the highest possible price ASAP

Bought with Michelle Doherty • RLAH @properties
GET MORE INFORMATION
Bob Gauger
Broker Associate | License ID: 312506
Broker Associate License ID: 312506



