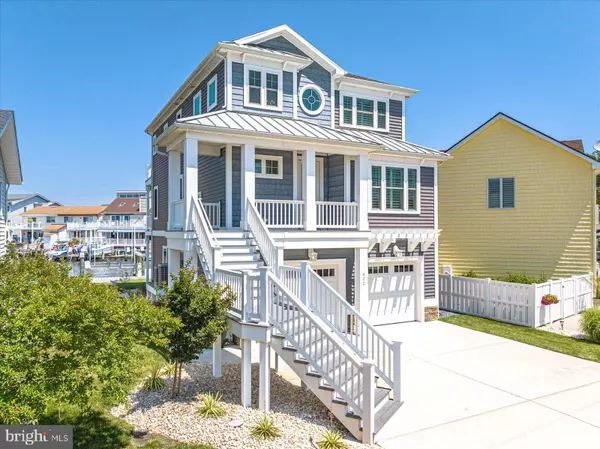For more information regarding the value of a property, please contact us for a free consultation.
Key Details
Sold Price $1,725,000
Property Type Single Family Home
Sub Type Detached
Listing Status Sold
Purchase Type For Sale
Square Footage 2,270 sqft
Price per Sqft $759
Subdivision Little Salisbury
MLS Listing ID MDWO2021658
Sold Date 10/28/24
Style Coastal
Bedrooms 3
Full Baths 2
Half Baths 1
HOA Y/N N
Abv Grd Liv Area 2,270
Originating Board BRIGHT
Year Built 2017
Annual Tax Amount $8,634
Tax Year 2024
Lot Size 5,532 Sqft
Acres 0.13
Lot Dimensions 0.00 x 0.00
Property Description
MOTIVATED SELLER! Bring all offers! Have you been searching for your dream home in the town of Ocean City? Look no further than 622 N Pacific! Located in the desirable midtown community of Little Salisbury, this home embodies the epitome of coastal living. With a private dock with two slips, one containing a 20,000 lb lift, there’s plenty of space for your boat, jet skis, paddleboards, kayaks and more. The location offers quick access to the bay plus a secluded setting away from Coastal Hwy while still allowing for the convenience and allure of living in town close to the beach, restaurants, entertainment and more. This three bedroom, two and a half bath home was thoughtfully designed and built in 2017. Everywhere you stand inside the home provides views to outside and the upgrades inside truly separate it from the rest. From the moment you enter into the two-story foyer, you can see that the property has been meticulously maintained and looks brand new. At the entry, you will find a bonus space that can be used as a den, office or a potential 4th bedroom, with pocket sliding doors for the option of privacy. As you walk down the hall to the main living area, you will pass the main floor powder room, a coat closet for extra storage and access to the elevator. There is also a full size laundry room with access to the garage below. As you enter the open space of the living room, dining area and kitchen, you’ll be captivated by the tranquil water views. The kitchen is equipped with all GE Profile appliances, custom soft-close cabinetry and granite countertops. Storage is never lacking with a huge walk-in pantry. The peninsula with bar top seating and the large 8 seat dining table allows for plenty of opportunities to host and entertain. Let’s not forget the extra room outside, with another dining table on the second level deck, which provides incredible views out to the bay. Upstairs, you will find two oversized guest bedrooms, a full bath and the amazing master suite. The master is an owner’s oasis, containing a walk-in closet and the en-suite bathroom of your dreams, with two separate private toilets, dual vanities with a ton of storage, a large built-in soaking tub and a huge tiled walk-in shower. The master suite also provides access to your own private balcony, to sit and enjoy the sunsets every evening over the water. The attentiveness to detail when building the home really shows throughout. The commercial grade plank flooring, recessed lighting, solid core doors, higher ceilings, insulated interior walls and plantation shutters on windows that can withstand 150 mph winds are just a few features that will make you fall in love. Additionally, the home contains a tankless hot water system and a two system Carrier Infinity Series that humidifies automatically and constantly changes the air throughout the home. This home has been set up for any owner to have as little maintenance on the property as possible, with vinyl siding, vinyl bulkhead, automatic watering of the landscape and Trex decking. The oversized garage contains plenty of storage and could even be customized to accommodate extra living space. This is one you won’t want to miss out on seeing! Schedule your private showing today before it’s gone!
Location
State MD
County Worcester
Area Bayside Waterfront (84)
Zoning R-1
Interior
Interior Features Air Filter System, Ceiling Fan(s), Combination Dining/Living, Combination Kitchen/Dining, Combination Kitchen/Living, Dining Area, Elevator, Floor Plan - Open, Kitchen - Gourmet, Pantry, Primary Bedroom - Bay Front, Recessed Lighting, Primary Bath(s), Bathroom - Soaking Tub, Sprinkler System, Bathroom - Tub Shower, Upgraded Countertops, Walk-in Closet(s), Window Treatments
Hot Water Tankless, Natural Gas
Heating Heat Pump(s)
Cooling Central A/C
Flooring Luxury Vinyl Plank
Equipment Built-In Microwave, Dishwasher, Disposal, Dryer, Extra Refrigerator/Freezer, Freezer, Humidifier, Oven/Range - Gas, Refrigerator, Stainless Steel Appliances, Washer, Water Heater - Tankless
Furnishings Yes
Fireplace N
Appliance Built-In Microwave, Dishwasher, Disposal, Dryer, Extra Refrigerator/Freezer, Freezer, Humidifier, Oven/Range - Gas, Refrigerator, Stainless Steel Appliances, Washer, Water Heater - Tankless
Heat Source Natural Gas
Laundry Dryer In Unit, Has Laundry, Washer In Unit
Exterior
Exterior Feature Balconies- Multiple, Deck(s)
Parking Features Garage - Front Entry, Basement Garage, Additional Storage Area, Inside Access, Oversized
Garage Spaces 5.0
Waterfront Description Private Dock Site
Water Access Y
Water Access Desc Boat - Powered,Canoe/Kayak,Personal Watercraft (PWC),Private Access
View Bay, Canal
Roof Type Asphalt,Shingle,Metal
Accessibility Elevator
Porch Balconies- Multiple, Deck(s)
Attached Garage 3
Total Parking Spaces 5
Garage Y
Building
Story 3
Foundation Slab
Sewer Public Sewer
Water Public
Architectural Style Coastal
Level or Stories 3
Additional Building Above Grade, Below Grade
New Construction N
Schools
School District Worcester County Public Schools
Others
Senior Community No
Tax ID 2410768799
Ownership Fee Simple
SqFt Source Assessor
Security Features Sprinkler System - Indoor
Acceptable Financing Cash, Conventional
Listing Terms Cash, Conventional
Financing Cash,Conventional
Special Listing Condition Standard
Read Less Info
Want to know what your home might be worth? Contact us for a FREE valuation!

Our team is ready to help you sell your home for the highest possible price ASAP

Bought with R. Erik Windrow • Keller Williams Realty
GET MORE INFORMATION

Bob Gauger
Broker Associate | License ID: 312506
Broker Associate License ID: 312506



