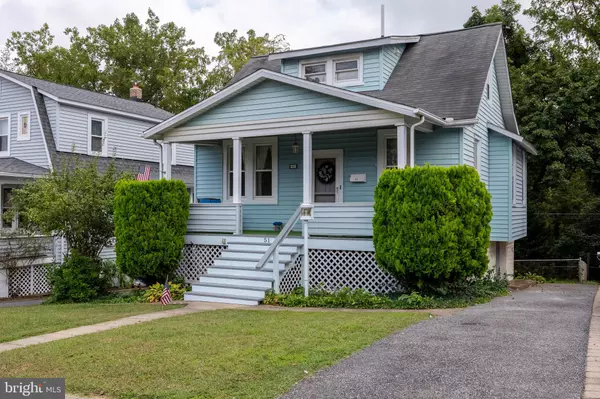For more information regarding the value of a property, please contact us for a free consultation.
Key Details
Sold Price $400,000
Property Type Single Family Home
Sub Type Detached
Listing Status Sold
Purchase Type For Sale
Square Footage 1,834 sqft
Price per Sqft $218
Subdivision Edmondson Ridge
MLS Listing ID MDBC2106900
Sold Date 10/30/24
Style Craftsman,Cape Cod
Bedrooms 4
Full Baths 2
HOA Y/N N
Abv Grd Liv Area 1,242
Originating Board BRIGHT
Year Built 1926
Annual Tax Amount $2,712
Tax Year 2022
Lot Size 5,750 Sqft
Acres 0.13
Property Description
Come live in Paradise….literally. This charming 4-bedroom, 2 full bath Cape Cod, blends classic design with modern updates and maximum functionality. As you step inside from the inviting front porch, you're greeted by a warm and spacious living room, leading to a formal dining room that's perfect for hosting gatherings. The rich hardwood floors are enhanced with a delightful timeless inlay. Plenty of cabinet space in the eat in kitchen and complete with sliding glass doors that open onto a large deck with a built-in bench, providing the perfect spot to enjoy your morning coffee or entertain with outdoor BBQs.
The main level boasts two bright and airy bedrooms, offering versatility for guests, office space, or an additional living area. Complimented by the first of 2 bathrooms.
Upstairs, two more generously sized bedrooms provide ample space, while the gorgeous, completely updated second full bathroom ensures comfort and convenience for all.
The finished lower level will make your jaw drop with soaring high ceilings offering endless potential for your personal additional living space. A kid cave, a home gym, a movie room or just a “Zen space” to relax. Access the back yard here too & complete with Off street parking for convenience. What a great location - walking distance to restaurants, local stores, music events and even the Thursday “Food Trucks”. A great location close to the State Park, major routes and Downtown Baltimore only 15 mins away.
Location
State MD
County Baltimore
Zoning RESIDENTIAL
Rooms
Other Rooms Bedroom 2, Bedroom 3, Bedroom 4, Basement, Bedroom 1, Bathroom 1
Basement Connecting Stairway, Heated, Outside Entrance, Sump Pump, Walkout Level, Windows, Fully Finished
Main Level Bedrooms 2
Interior
Interior Features Ceiling Fan(s), Dining Area, Entry Level Bedroom, Floor Plan - Traditional, Formal/Separate Dining Room, Kitchen - Eat-In, Kitchen - Table Space, Wood Floors
Hot Water Natural Gas
Heating Central
Cooling Central A/C
Flooring Wood
Equipment Dishwasher, Oven/Range - Gas, Refrigerator, Water Heater, Washer, Built-In Microwave, Cooktop, Dryer
Appliance Dishwasher, Oven/Range - Gas, Refrigerator, Water Heater, Washer, Built-In Microwave, Cooktop, Dryer
Heat Source Natural Gas
Laundry Basement
Exterior
Garage Spaces 2.0
Water Access N
Roof Type Asphalt
Accessibility None
Total Parking Spaces 2
Garage N
Building
Story 3
Foundation Other
Sewer Public Sewer
Water Public
Architectural Style Craftsman, Cape Cod
Level or Stories 3
Additional Building Above Grade, Below Grade
New Construction N
Schools
High Schools Catonsville
School District Baltimore County Public Schools
Others
Pets Allowed Y
Senior Community No
Tax ID 04010113402640
Ownership Fee Simple
SqFt Source Estimated
Acceptable Financing Cash, Conventional, FHA
Horse Property N
Listing Terms Cash, Conventional, FHA
Financing Cash,Conventional,FHA
Special Listing Condition Standard
Pets Allowed No Pet Restrictions
Read Less Info
Want to know what your home might be worth? Contact us for a FREE valuation!

Our team is ready to help you sell your home for the highest possible price ASAP

Bought with Walter Ismael Fuentes • Keller Williams Realty Centre
GET MORE INFORMATION
Bob Gauger
Broker Associate | License ID: 312506
Broker Associate License ID: 312506



