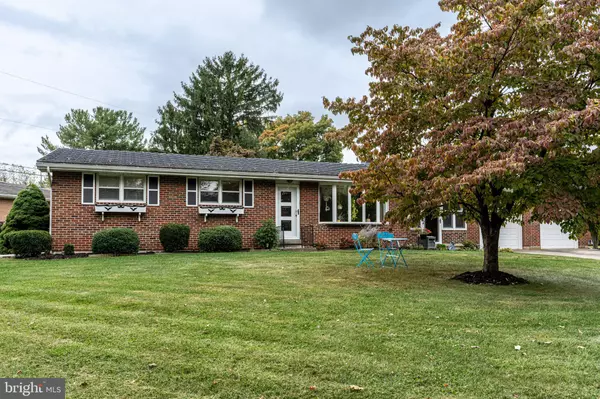For more information regarding the value of a property, please contact us for a free consultation.
Key Details
Sold Price $345,000
Property Type Single Family Home
Sub Type Detached
Listing Status Sold
Purchase Type For Sale
Square Footage 1,330 sqft
Price per Sqft $259
Subdivision Hanover Farms
MLS Listing ID PANH2006526
Sold Date 10/31/24
Style Ranch/Rambler
Bedrooms 3
Full Baths 1
HOA Y/N N
Abv Grd Liv Area 1,330
Originating Board BRIGHT
Year Built 1960
Annual Tax Amount $4,506
Tax Year 2022
Lot Size 0.301 Acres
Acres 0.3
Lot Dimensions 0.00 x 0.00
Property Description
Highest and Best by Monday 10/7 at 12noon. Welcome to this inviting 3-bedroom, 1-bath ranch home in the heart of Hanover Township's lovely Hanover Farms community. Situated on a spacious corner lot, the fenced-in yard offers privacy and room for outdoor fun. Inside, you'll find a warm and cozy family room with a wood-burning fireplace, perfect for those chilly nights. Step right out onto the covered patio, ideal for all-season entertaining with friends and family. The kitchen is not only convenient but opens into a bright dining room featuring a charming bay window that lets in the perfect amount of sunlight. The large living room, with another bay window, provides an airy and light-filled space to gather with loved ones. Three comfortable bedrooms and a beautifully remodeled bathroom, complete with a linen closet, offer everything you need on one level. The basement offers plenty of extra space for storage, a home gym, and laundry, plus a fantastic bonus: a large cedar closet, perfect for seasonal storage. This home blends warmth and functionality—perfect for those seeking both comfort and style. Don't miss your chance to make this home your own! Schedule your showing today!
Location
State PA
County Northampton
Area Hanover Twp (12414)
Zoning R1S
Rooms
Other Rooms Living Room, Dining Room, Bedroom 2, Bedroom 3, Kitchen, Family Room, Basement, Bedroom 1, Laundry, Other, Bathroom 1
Basement Full
Main Level Bedrooms 3
Interior
Interior Features Bathroom - Tub Shower, Breakfast Area, Carpet, Cedar Closet(s), Combination Kitchen/Dining, Dining Area, Entry Level Bedroom, Flat, Pantry
Hot Water Oil
Heating Steam
Cooling Central A/C
Flooring Carpet, Luxury Vinyl Plank, Tile/Brick
Fireplaces Number 1
Fireplaces Type Brick, Wood
Equipment Freezer, Microwave, Oven/Range - Electric, Refrigerator
Fireplace Y
Window Features Bay/Bow
Appliance Freezer, Microwave, Oven/Range - Electric, Refrigerator
Heat Source Electric
Exterior
Exterior Feature Brick, Enclosed, Patio(s)
Parking Features Garage Door Opener, Additional Storage Area, Garage - Front Entry, Oversized
Garage Spaces 11.0
Fence Aluminum
Water Access N
Roof Type Metal
Accessibility None
Porch Brick, Enclosed, Patio(s)
Attached Garage 3
Total Parking Spaces 11
Garage Y
Building
Lot Description Corner
Story 1
Foundation Permanent
Sewer Public Sewer
Water Public
Architectural Style Ranch/Rambler
Level or Stories 1
Additional Building Above Grade, Below Grade
New Construction N
Schools
School District Bethlehem Area
Others
Senior Community No
Tax ID M5SE3-5-1-0214
Ownership Fee Simple
SqFt Source Assessor
Acceptable Financing Cash, Conventional, FHA, VA
Listing Terms Cash, Conventional, FHA, VA
Financing Cash,Conventional,FHA,VA
Special Listing Condition Standard
Read Less Info
Want to know what your home might be worth? Contact us for a FREE valuation!

Our team is ready to help you sell your home for the highest possible price ASAP

Bought with Desiree R Carroll • Keller Williams Real Estate - Bethlehem
GET MORE INFORMATION
Bob Gauger
Broker Associate | License ID: 312506
Broker Associate License ID: 312506



